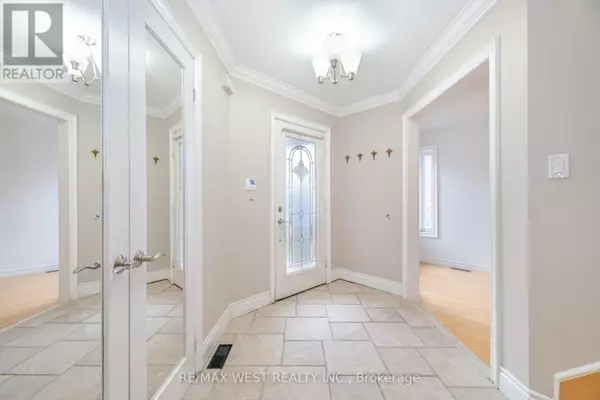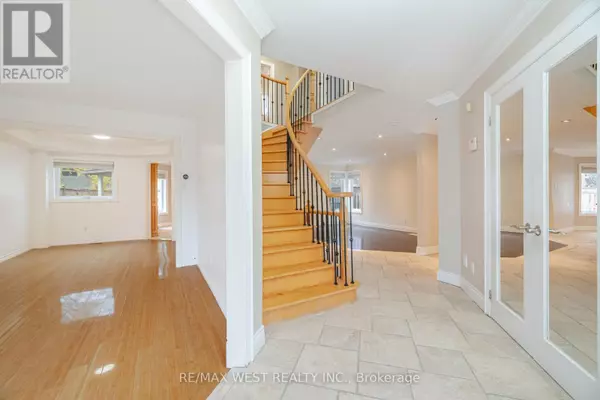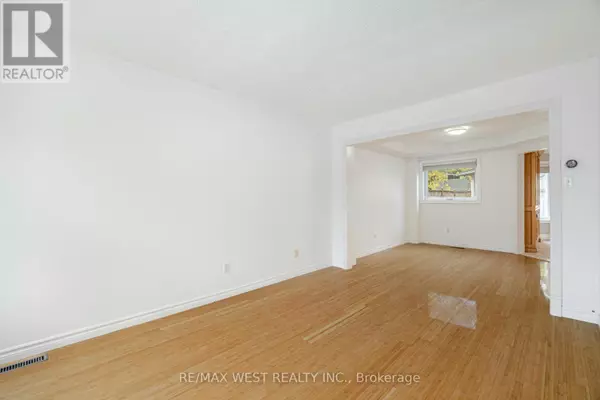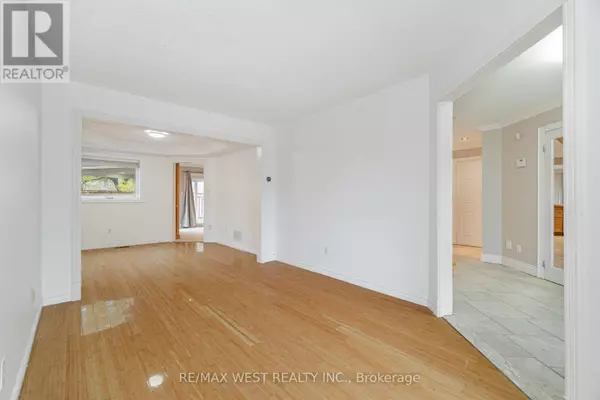3 Beds
3 Baths
3 Beds
3 Baths
Key Details
Property Type Single Family Home
Sub Type Freehold
Listing Status Active
Purchase Type For Rent
Subdivision East Credit
MLS® Listing ID W10905726
Bedrooms 3
Half Baths 1
Originating Board Toronto Regional Real Estate Board
Property Description
Location
Province ON
Rooms
Extra Room 1 Second level 19.2 m X 10 m Primary Bedroom
Extra Room 2 Second level 10.9 m X 9.3 m Bedroom 2
Extra Room 3 Second level 10.2 m X 10.6 m Bedroom 3
Extra Room 4 Ground level 12.11 m X 10 m Living room
Extra Room 5 Ground level 10.11 m X 10 m Dining room
Extra Room 6 Ground level 16 m X 11.8 m Family room
Interior
Heating Forced air
Cooling Central air conditioning
Flooring Hardwood, Ceramic
Exterior
Parking Features Yes
View Y/N No
Total Parking Spaces 4
Private Pool No
Building
Story 2
Sewer Sanitary sewer
Others
Ownership Freehold
Acceptable Financing Monthly
Listing Terms Monthly
"My job is to find and attract mastery-based agents to the office, protect the culture, and make sure everyone is happy! "








