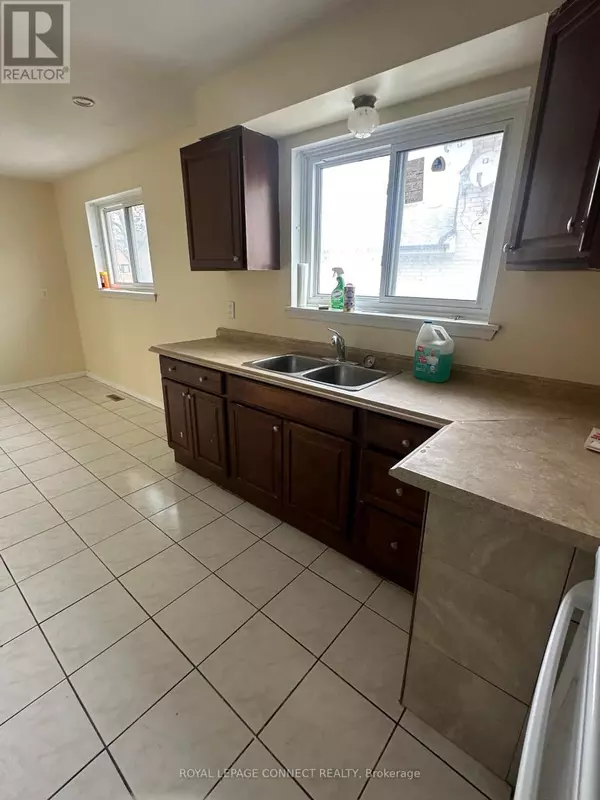
3 Beds
1 Bath
1,499 SqFt
3 Beds
1 Bath
1,499 SqFt
Key Details
Property Type Single Family Home
Sub Type Freehold
Listing Status Active
Purchase Type For Rent
Square Footage 1,499 sqft
Subdivision Malton
MLS® Listing ID W10893864
Style Bungalow
Bedrooms 3
Originating Board Toronto Regional Real Estate Board
Property Description
Location
Province ON
Rooms
Extra Room 1 Main level 7.98 m X 3.53 m Living room
Extra Room 2 Main level 6.24 m X 2.31 m Kitchen
Extra Room 3 Main level 4.14 m X 3.2 m Primary Bedroom
Extra Room 4 Main level 5.15 m X 2.65 m Bedroom 2
Extra Room 5 Main level 2.98 m X 2.66 m Bedroom 3
Extra Room 6 Main level 1.8 m X 0.91 m Laundry room
Interior
Heating Forced air
Cooling Central air conditioning
Flooring Hardwood, Ceramic, Laminate
Exterior
Parking Features No
Fence Fenced yard
View Y/N No
Total Parking Spaces 1
Private Pool No
Building
Story 1
Sewer Sanitary sewer
Architectural Style Bungalow
Others
Ownership Freehold
Acceptable Financing Monthly
Listing Terms Monthly

"My job is to find and attract mastery-based agents to the office, protect the culture, and make sure everyone is happy! "








