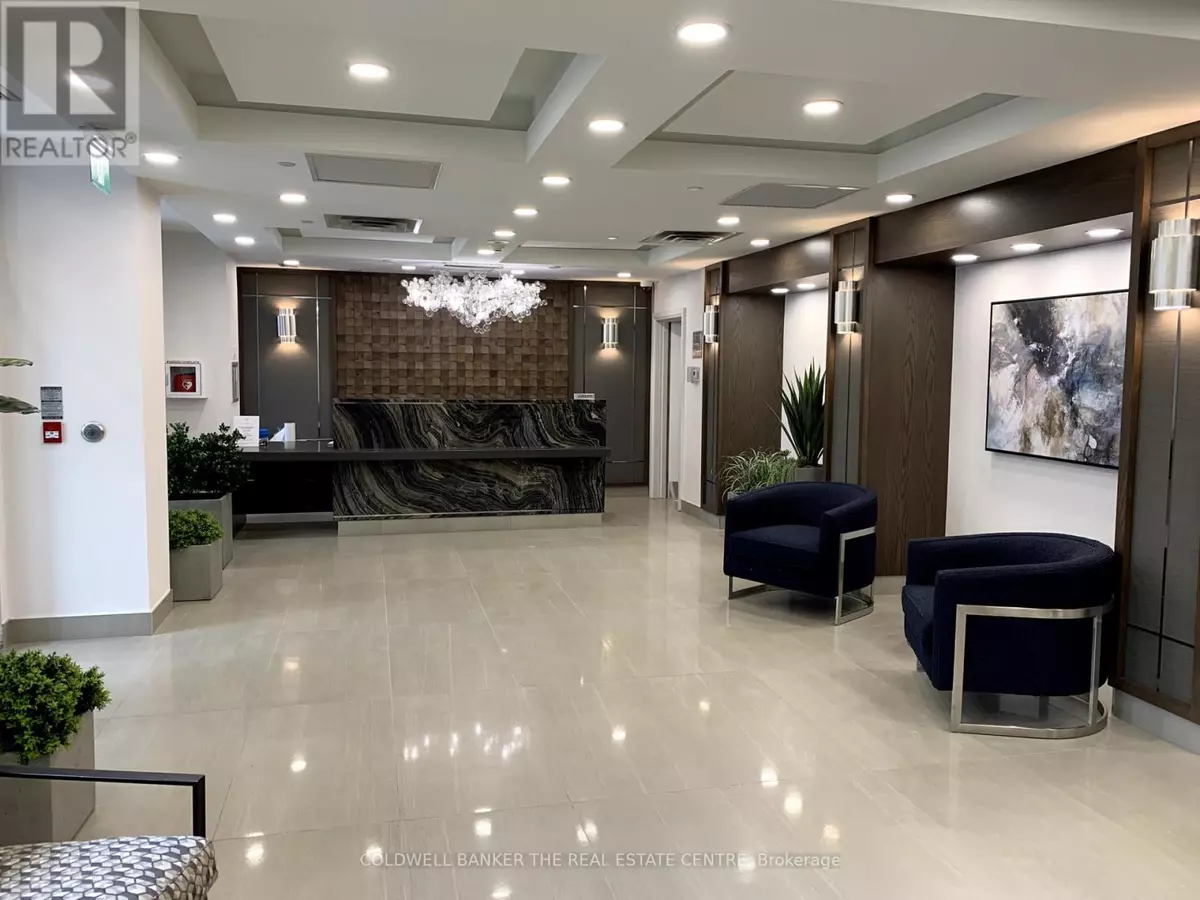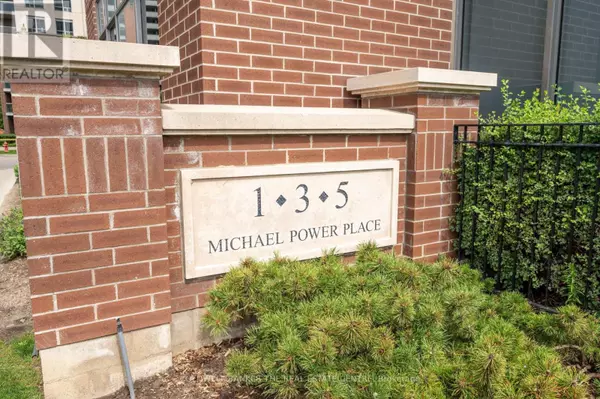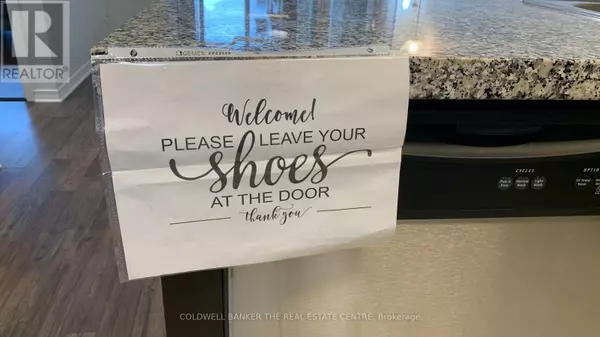1 Bed
1 Bath
499 SqFt
1 Bed
1 Bath
499 SqFt
Key Details
Property Type Condo
Sub Type Condominium/Strata
Listing Status Active
Purchase Type For Rent
Square Footage 499 sqft
Subdivision Islington-City Centre West
MLS® Listing ID W10885000
Bedrooms 1
Originating Board Toronto Regional Real Estate Board
Property Description
Location
Province ON
Rooms
Extra Room 1 Main level 4.57 m X 3.06 m Living room
Extra Room 2 Main level 4.57 m X 3.06 m Dining room
Extra Room 3 Main level 2.62 m X 2.29 m Kitchen
Extra Room 4 Main level 3.38 m X 2.92 m Primary Bedroom
Interior
Heating Forced air
Cooling Central air conditioning
Flooring Laminate, Ceramic
Exterior
Parking Features Yes
Community Features Pets not Allowed
View Y/N Yes
View City view
Total Parking Spaces 1
Private Pool No
Others
Ownership Condominium/Strata
Acceptable Financing Monthly
Listing Terms Monthly
"My job is to find and attract mastery-based agents to the office, protect the culture, and make sure everyone is happy! "








