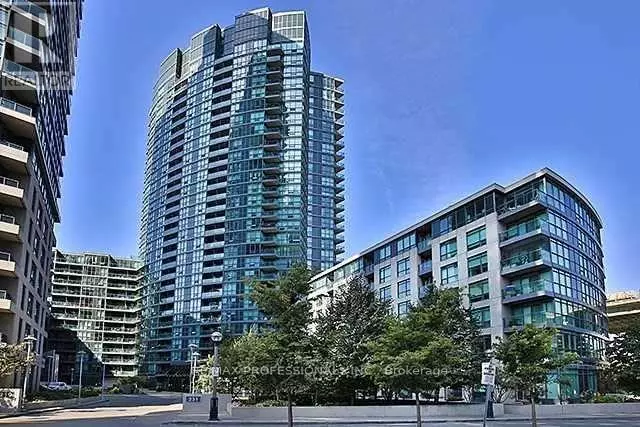
2 Beds
2 Baths
799 SqFt
2 Beds
2 Baths
799 SqFt
Key Details
Property Type Condo
Sub Type Condominium/Strata
Listing Status Active
Purchase Type For Rent
Square Footage 799 sqft
Subdivision Niagara
MLS® Listing ID C10929111
Bedrooms 2
Originating Board Toronto Regional Real Estate Board
Property Description
Location
Province ON
Rooms
Extra Room 1 Main level 5.65 m X 3.21 m Living room
Extra Room 2 Main level 2.43 m X 2.43 m Kitchen
Extra Room 3 Main level 4.5 m X 3.03 m Primary Bedroom
Extra Room 4 Main level 4.13 m X 2.4 m Bedroom 2
Extra Room 5 Main level 2.1 m X 1.3 m Other
Interior
Heating Forced air
Cooling Central air conditioning
Flooring Hardwood, Ceramic
Exterior
Parking Features Yes
Community Features Pets not Allowed
View Y/N No
Total Parking Spaces 1
Private Pool No
Others
Ownership Condominium/Strata
Acceptable Financing Monthly
Listing Terms Monthly

"My job is to find and attract mastery-based agents to the office, protect the culture, and make sure everyone is happy! "








