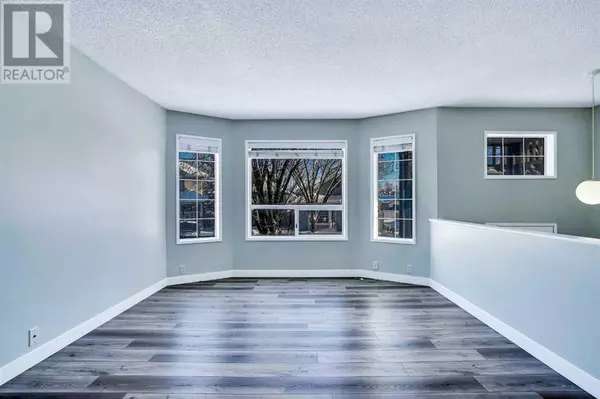
4 Beds
2 Baths
892 SqFt
4 Beds
2 Baths
892 SqFt
Key Details
Property Type Single Family Home
Sub Type Freehold
Listing Status Active
Purchase Type For Sale
Square Footage 892 sqft
Price per Sqft $610
Subdivision Martindale
MLS® Listing ID A2180874
Style Bi-level
Bedrooms 4
Originating Board Calgary Real Estate Board
Year Built 1993
Lot Size 3,778 Sqft
Acres 3778.1326
Property Description
Location
Province AB
Rooms
Extra Room 1 Basement 13.33 Ft x 8.67 Ft Bedroom
Extra Room 2 Basement 15.33 Ft x 14.58 Ft Bedroom
Extra Room 3 Basement 13.33 Ft x 8.83 Ft Kitchen
Extra Room 4 Basement Measurements not available 4pc Bathroom
Extra Room 5 Basement 18.33 Ft x 9.50 Ft Living room
Extra Room 6 Basement 8.00 Ft x 7.83 Ft Laundry room
Interior
Heating Forced air
Cooling None
Flooring Carpeted, Hardwood
Exterior
Parking Features Yes
Garage Spaces 2.0
Garage Description 2
Fence Fence
View Y/N No
Total Parking Spaces 6
Private Pool No
Building
Lot Description Fruit trees, Landscaped
Architectural Style Bi-level
Others
Ownership Freehold

"My job is to find and attract mastery-based agents to the office, protect the culture, and make sure everyone is happy! "








