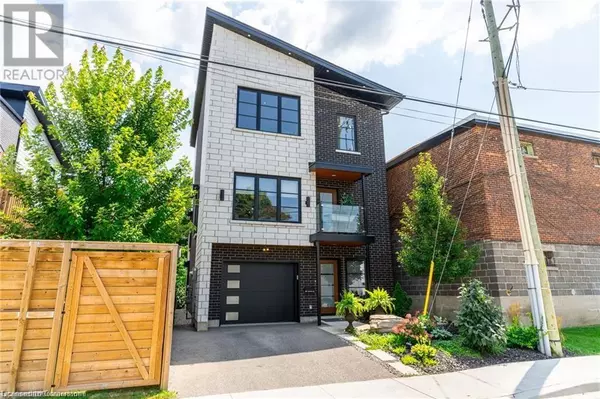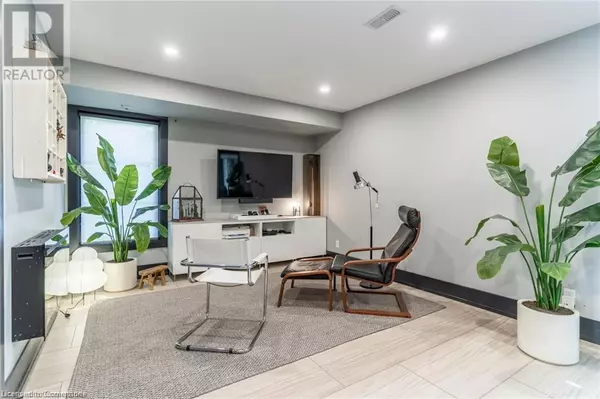2 Beds
3 Baths
2,658 SqFt
2 Beds
3 Baths
2,658 SqFt
Key Details
Property Type Single Family Home
Sub Type Freehold
Listing Status Active
Purchase Type For Sale
Square Footage 2,658 sqft
Price per Sqft $300
Subdivision 2038 - Holmedale
MLS® Listing ID 40680847
Style 3 Level
Bedrooms 2
Half Baths 1
Originating Board Cornerstone - Hamilton-Burlington
Year Built 2020
Property Description
Location
Province ON
Rooms
Extra Room 1 Second level 11'2'' x 13'9'' Dining room
Extra Room 2 Second level 11'2'' x 13'6'' Kitchen
Extra Room 3 Second level 22'10'' x 13'0'' Living room
Extra Room 4 Third level 7'3'' x 7'2'' 3pc Bathroom
Extra Room 5 Third level 15'2'' x 11'6'' Bedroom
Extra Room 6 Third level 11'3'' x 11'4'' 4pc Bathroom
Interior
Heating Forced air,
Cooling Central air conditioning
Exterior
Parking Features Yes
Community Features Quiet Area, Community Centre
View Y/N No
Total Parking Spaces 2
Private Pool No
Building
Story 3
Sewer Municipal sewage system
Architectural Style 3 Level
Others
Ownership Freehold
"My job is to find and attract mastery-based agents to the office, protect the culture, and make sure everyone is happy! "








