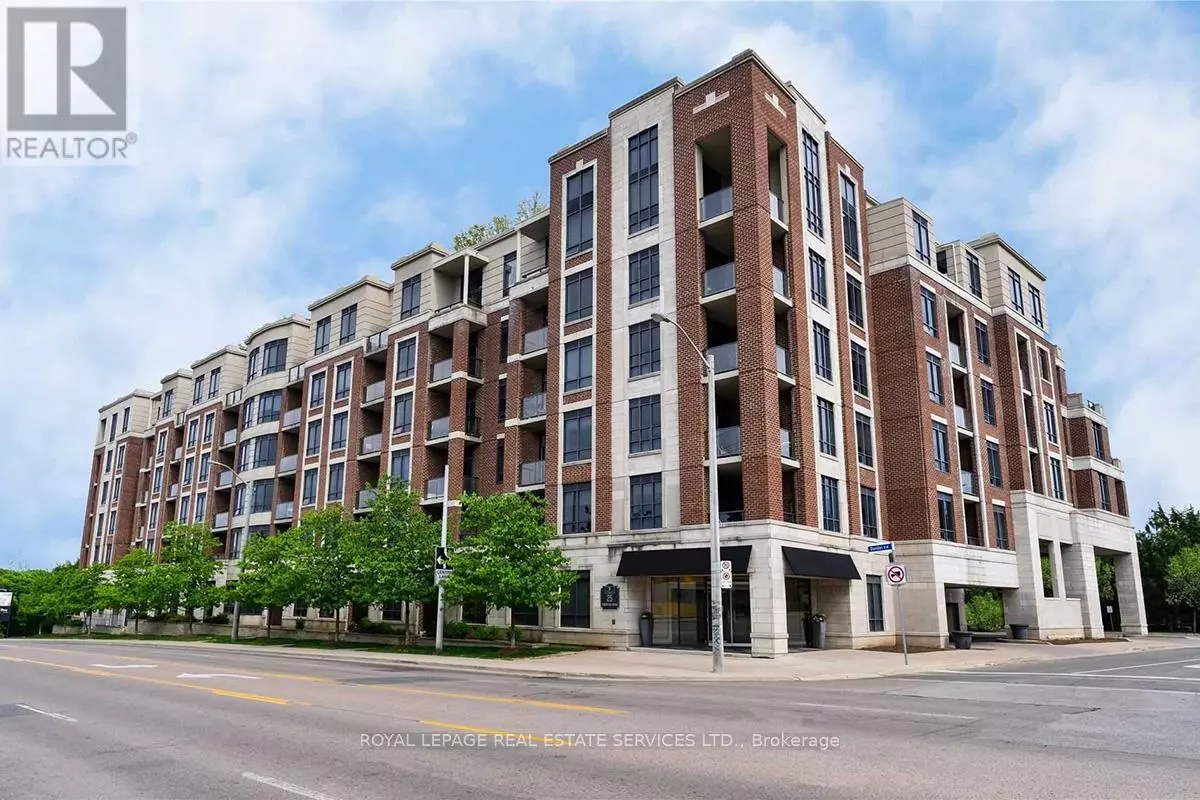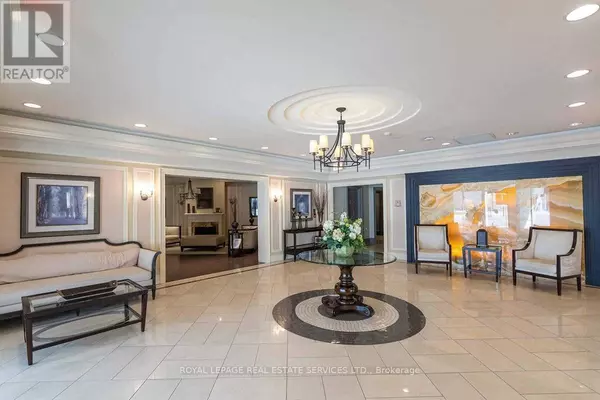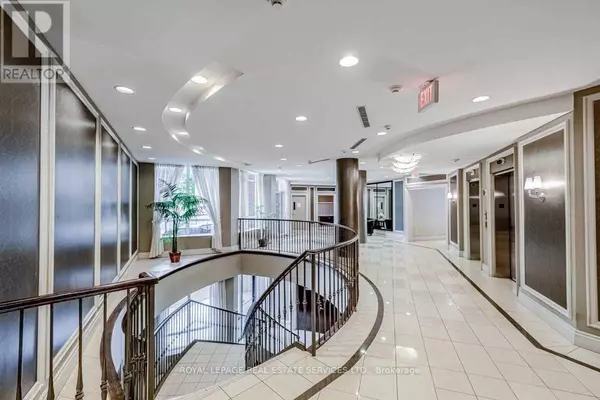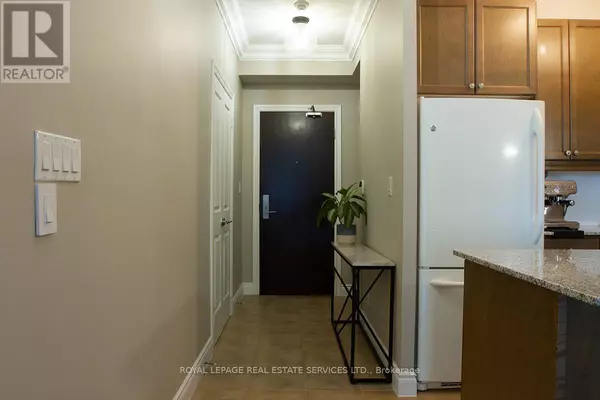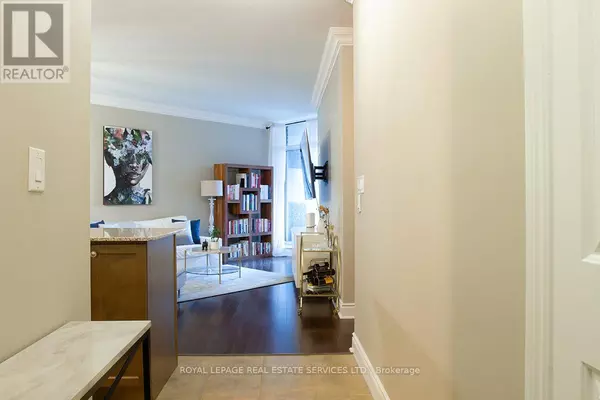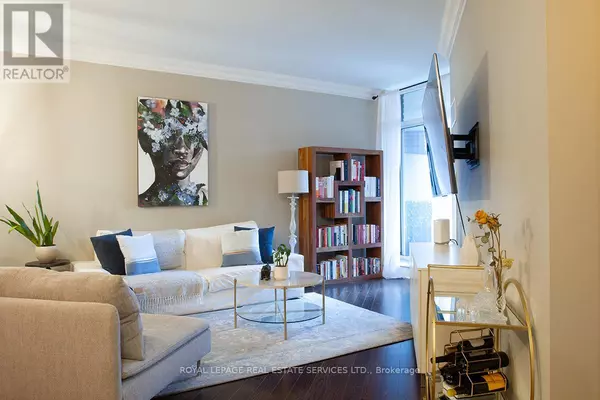
2 Beds
1 Bath
699 SqFt
2 Beds
1 Bath
699 SqFt
Key Details
Property Type Condo
Sub Type Condominium/Strata
Listing Status Active
Purchase Type For Rent
Square Footage 699 sqft
Subdivision Kingsway South
MLS® Listing ID W10884896
Bedrooms 2
Originating Board Toronto Regional Real Estate Board
Property Description
Location
Province ON
Rooms
Extra Room 1 Flat 5.94 m X 5.03 m Living room
Extra Room 2 Flat 5.94 m X 5.03 m Dining room
Extra Room 3 Flat 2.44 m X 2.44 m Kitchen
Extra Room 4 Flat 3.66 m X 2.74 m Primary Bedroom
Extra Room 5 Flat 2.9 m X 2.44 m Den
Interior
Heating Forced air
Cooling Central air conditioning
Flooring Hardwood, Tile, Carpeted
Exterior
Parking Features Yes
Community Features Pet Restrictions
View Y/N No
Total Parking Spaces 1
Private Pool No
Others
Ownership Condominium/Strata
Acceptable Financing Monthly
Listing Terms Monthly

"My job is to find and attract mastery-based agents to the office, protect the culture, and make sure everyone is happy! "


