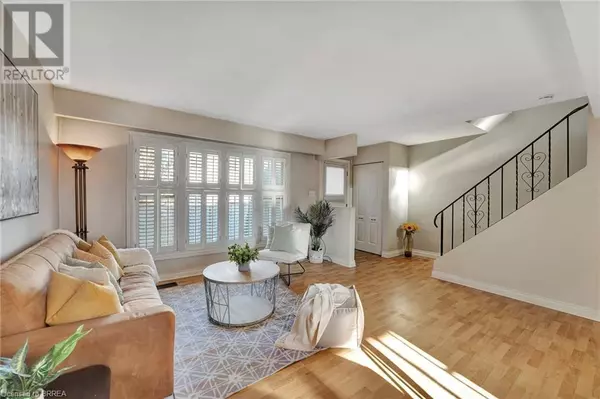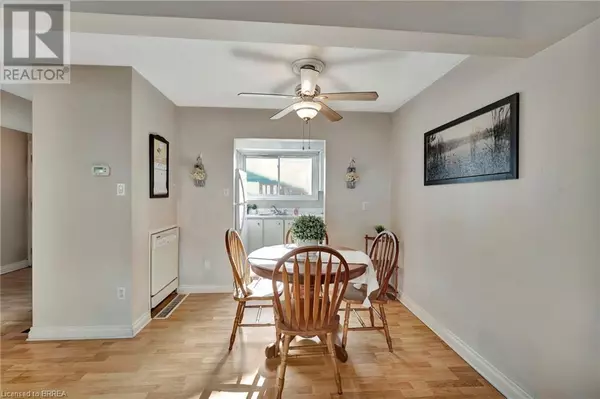
3 Beds
2 Baths
1,206 SqFt
3 Beds
2 Baths
1,206 SqFt
Key Details
Property Type Townhouse
Sub Type Townhouse
Listing Status Active
Purchase Type For Sale
Square Footage 1,206 sqft
Price per Sqft $414
Subdivision 273 - Riverdale
MLS® Listing ID 40677801
Style 2 Level
Bedrooms 3
Half Baths 1
Condo Fees $240/mo
Originating Board Brantford Regional Real Estate Assn Inc
Property Description
Location
Province ON
Rooms
Extra Room 1 Second level 9'11'' x 9'6'' Bedroom
Extra Room 2 Second level 9'7'' x 13'9'' Bedroom
Extra Room 3 Second level 12'1'' x 10'4'' Primary Bedroom
Extra Room 4 Second level 7'3'' x 3'10'' 4pc Bathroom
Extra Room 5 Lower level 17'4'' x 12'0'' Utility room
Extra Room 6 Lower level 19'9'' x 12'4'' Recreation room
Interior
Heating Forced air,
Cooling Central air conditioning
Exterior
Parking Features No
Fence Fence
View Y/N No
Total Parking Spaces 1
Private Pool No
Building
Story 2
Sewer Municipal sewage system
Architectural Style 2 Level
Others
Ownership Condominium

"My job is to find and attract mastery-based agents to the office, protect the culture, and make sure everyone is happy! "








