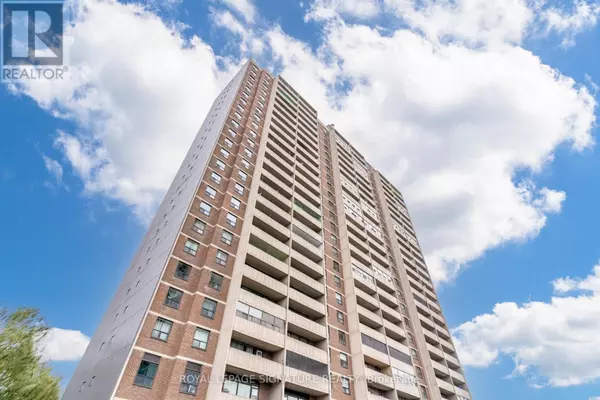2 Beds
1 Bath
799 SqFt
2 Beds
1 Bath
799 SqFt
Key Details
Property Type Condo
Sub Type Condominium/Strata
Listing Status Active
Purchase Type For Sale
Square Footage 799 sqft
Price per Sqft $593
Subdivision Humbermede
MLS® Listing ID W10875047
Bedrooms 2
Condo Fees $816/mo
Originating Board Toronto Regional Real Estate Board
Property Description
Location
Province ON
Rooms
Extra Room 1 Main level 5.4 m X 3.65 m Living room
Extra Room 2 Main level 3.1 m X 2.4 m Dining room
Extra Room 3 Main level 3.65 m X 3.45 m Kitchen
Extra Room 4 Main level 4.5 m X 3.5 m Primary Bedroom
Extra Room 5 Main level 4 m X 2.8 m Bedroom 2
Interior
Heating Radiant heat
Flooring Laminate, Tile
Exterior
Parking Features Yes
Community Features Pet Restrictions, School Bus
View Y/N No
Total Parking Spaces 1
Private Pool Yes
Others
Ownership Condominium/Strata
"My job is to find and attract mastery-based agents to the office, protect the culture, and make sure everyone is happy! "








