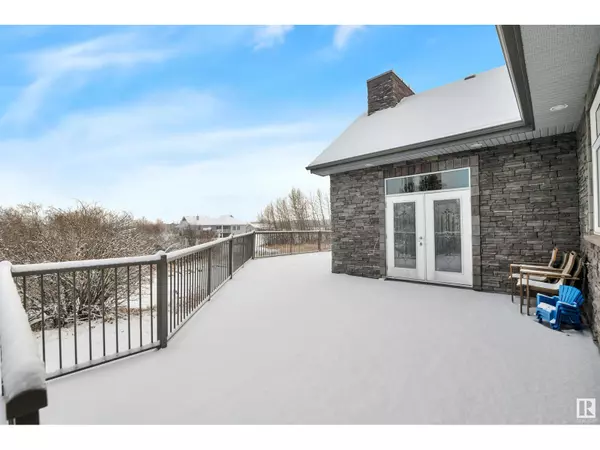
3 Beds
3 Baths
2,881 SqFt
3 Beds
3 Baths
2,881 SqFt
Key Details
Property Type Single Family Home
Listing Status Active
Purchase Type For Sale
Square Footage 2,881 sqft
Price per Sqft $295
Subdivision Silver Bear Estates
MLS® Listing ID E4414509
Style Bungalow
Bedrooms 3
Originating Board REALTORS® Association of Edmonton
Year Built 2007
Lot Size 3.880 Acres
Acres 169012.8
Property Description
Location
Province AB
Rooms
Extra Room 1 Basement 8.07 m X 4.93 m Bedroom 3
Extra Room 2 Main level 5.09 m X 8.22 m Living room
Extra Room 3 Main level 6.99 m X 4.1 m Dining room
Extra Room 4 Main level 8.31 m X 7.54 m Kitchen
Extra Room 5 Main level 4.55 m X 3.53 m Den
Extra Room 6 Main level 4.64 m X 6.6 m Primary Bedroom
Interior
Heating Forced air
Exterior
Parking Features Yes
View Y/N No
Private Pool No
Building
Story 1
Architectural Style Bungalow

"My job is to find and attract mastery-based agents to the office, protect the culture, and make sure everyone is happy! "








