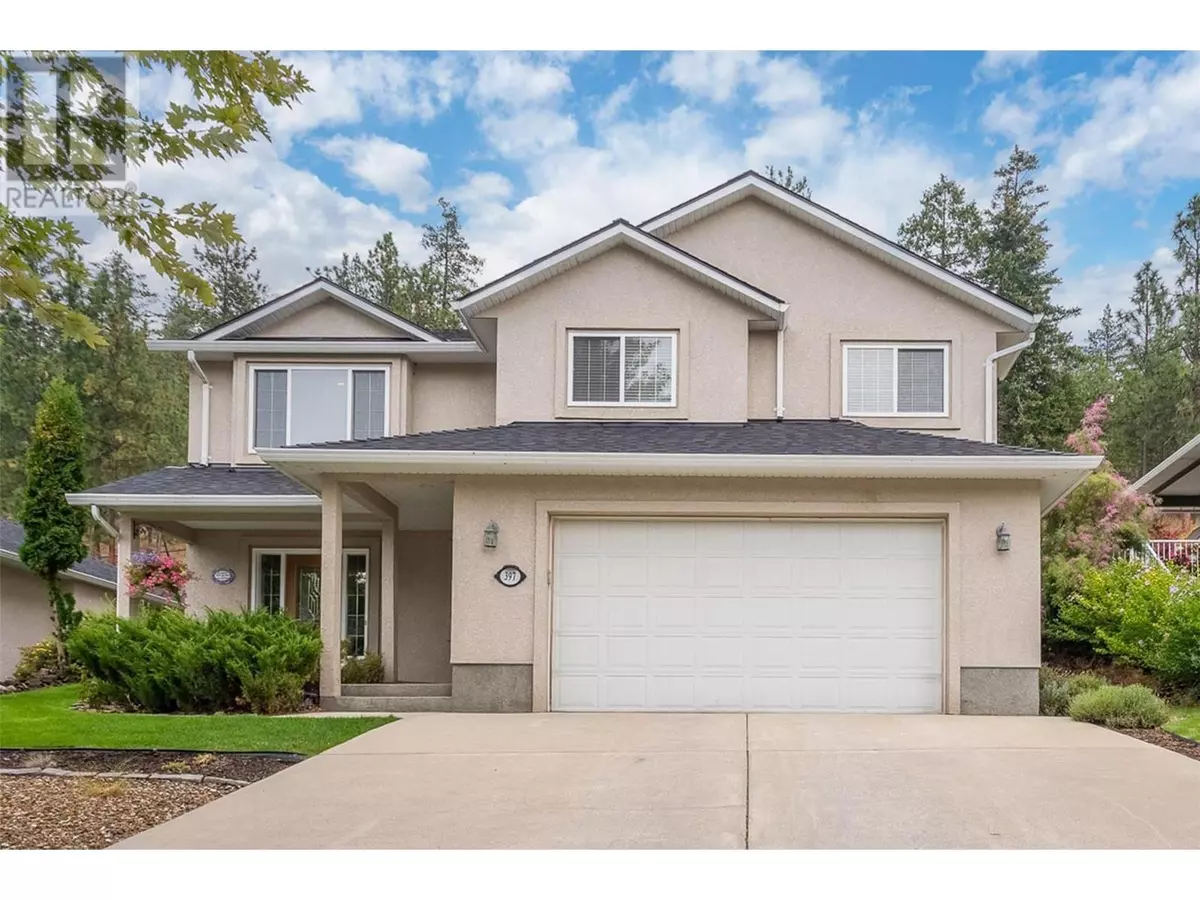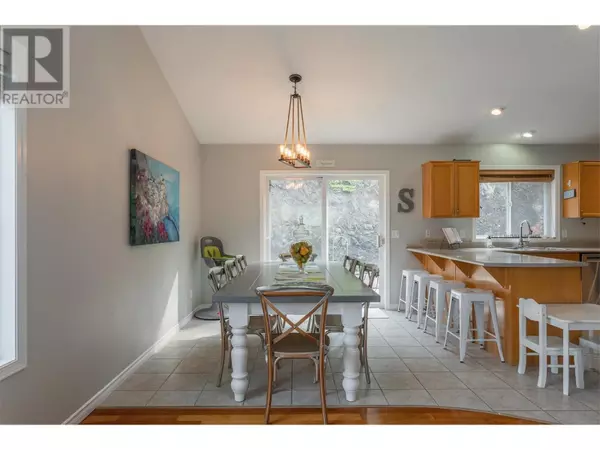
4 Beds
3 Baths
2,179 SqFt
4 Beds
3 Baths
2,179 SqFt
Key Details
Property Type Single Family Home
Sub Type Freehold
Listing Status Active
Purchase Type For Sale
Square Footage 2,179 sqft
Price per Sqft $440
Subdivision Glenmore
MLS® Listing ID 10329169
Bedrooms 4
Originating Board Association of Interior REALTORS®
Year Built 2000
Lot Size 9,147 Sqft
Acres 9147.6
Property Description
Location
Province BC
Zoning Unknown
Rooms
Extra Room 1 Basement 17'5'' x 14'5'' Bedroom
Extra Room 2 Basement 8'7'' x 7'7'' Full bathroom
Extra Room 3 Basement 8'6'' x 6'2'' Laundry room
Extra Room 4 Basement 17'3'' x 14'2'' Family room
Extra Room 5 Basement 10'4'' x 6'1'' Foyer
Extra Room 6 Main level 11'4'' x 10' Bedroom
Interior
Heating Forced air, See remarks
Cooling Central air conditioning
Flooring Carpeted, Ceramic Tile, Hardwood
Fireplaces Type Insert
Exterior
Parking Features Yes
Garage Spaces 2.0
Garage Description 2
Community Features Family Oriented, Pets Allowed
View Y/N Yes
View Mountain view
Roof Type Unknown
Total Parking Spaces 6
Private Pool No
Building
Lot Description Landscaped
Story 2
Sewer Municipal sewage system
Others
Ownership Freehold

"My job is to find and attract mastery-based agents to the office, protect the culture, and make sure everyone is happy! "








