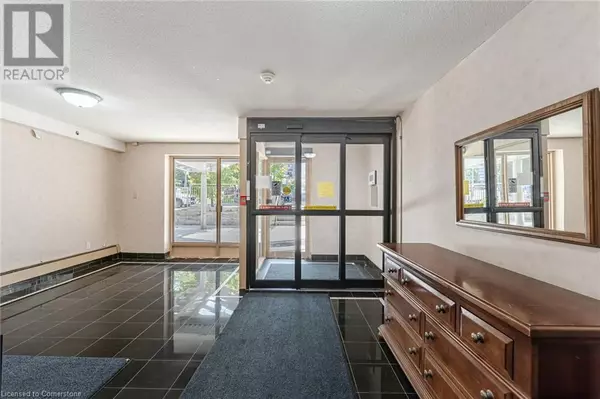
2 Beds
1 Bath
760 SqFt
2 Beds
1 Bath
760 SqFt
Key Details
Property Type Condo
Sub Type Condominium
Listing Status Active
Purchase Type For Sale
Square Footage 760 sqft
Price per Sqft $439
Subdivision 142 - Corktown
MLS® Listing ID 40679978
Bedrooms 2
Condo Fees $846/mo
Originating Board Cornerstone - Hamilton-Burlington
Property Description
Location
Province ON
Rooms
Extra Room 1 Lower level Measurements not available 4pc Bathroom
Extra Room 2 Main level 9'2'' x 14'1'' Bedroom
Extra Room 3 Main level 10'2'' x 14'1'' Bedroom
Extra Room 4 Main level 8'1'' x 7'3'' Dining room
Extra Room 5 Main level 6'1'' x 6'8'' Kitchen
Extra Room 6 Main level 11'1'' x 17'1'' Living room
Interior
Heating Radiant heat, Hot water radiator heat
Cooling Window air conditioner
Exterior
Parking Features Yes
View Y/N No
Total Parking Spaces 1
Private Pool No
Building
Story 1
Sewer Municipal sewage system
Others
Ownership Condominium

"My job is to find and attract mastery-based agents to the office, protect the culture, and make sure everyone is happy! "








