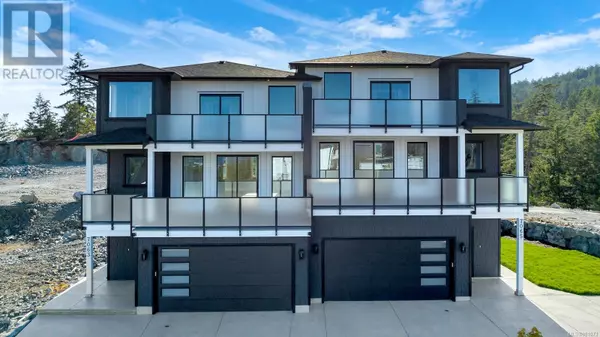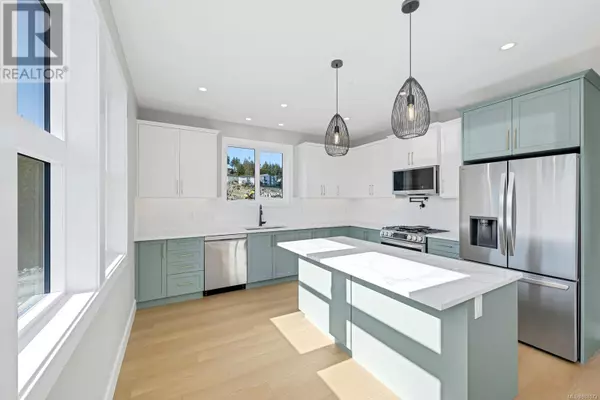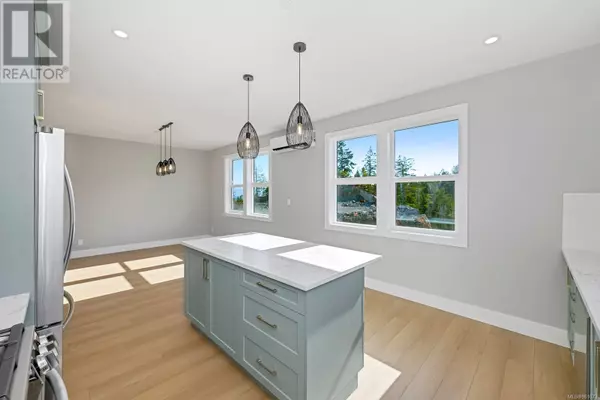4 Beds
4 Baths
3,389 SqFt
4 Beds
4 Baths
3,389 SqFt
Key Details
Property Type Condo
Sub Type Strata
Listing Status Active
Purchase Type For Sale
Square Footage 3,389 sqft
Price per Sqft $264
Subdivision Broomhill
MLS® Listing ID 981073
Style Westcoast
Bedrooms 4
Originating Board Victoria Real Estate Board
Year Built 2024
Lot Size 3,507 Sqft
Acres 3507.0
Property Description
Location
Province BC
Zoning Duplex
Rooms
Extra Room 1 Third level 7' x 8' Other
Extra Room 2 Third level 19' x 8' Balcony
Extra Room 3 Third level 16' x 12' Primary Bedroom
Extra Room 4 Third level 11' x 11' Ensuite
Extra Room 5 Third level 12' x 5' Laundry room
Extra Room 6 Third level 10' x 10' Bedroom
Interior
Heating Baseboard heaters, Heat Pump,
Cooling Air Conditioned
Fireplaces Number 1
Exterior
Parking Features No
Community Features Pets Allowed, Family Oriented
View Y/N Yes
View City view, Mountain view, Ocean view
Total Parking Spaces 4
Private Pool No
Building
Architectural Style Westcoast
Others
Ownership Strata
"My job is to find and attract mastery-based agents to the office, protect the culture, and make sure everyone is happy! "








