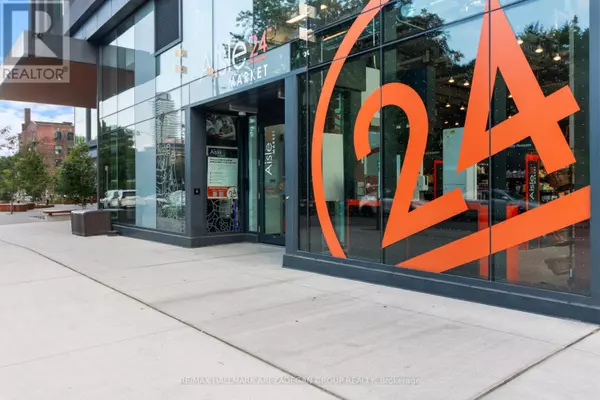
2 Beds
2 Baths
799 SqFt
2 Beds
2 Baths
799 SqFt
Key Details
Property Type Condo
Sub Type Condominium/Strata
Listing Status Active
Purchase Type For Sale
Square Footage 799 sqft
Price per Sqft $974
Subdivision Moss Park
MLS® Listing ID C10442637
Bedrooms 2
Condo Fees $610/mo
Originating Board Toronto Regional Real Estate Board
Property Description
Location
Province ON
Rooms
Extra Room 1 Main level 3.7 m X 3.7 m Primary Bedroom
Extra Room 2 Main level 3.3 m X 3 m Bedroom
Extra Room 3 Main level 6.4 m X 4.3 m Living room
Extra Room 4 Main level 6.4 m X 4.3 m Dining room
Interior
Heating Forced air
Cooling Central air conditioning
Exterior
Parking Features Yes
Community Features Pet Restrictions, Community Centre
View Y/N No
Total Parking Spaces 1
Private Pool No
Others
Ownership Condominium/Strata

"My job is to find and attract mastery-based agents to the office, protect the culture, and make sure everyone is happy! "








