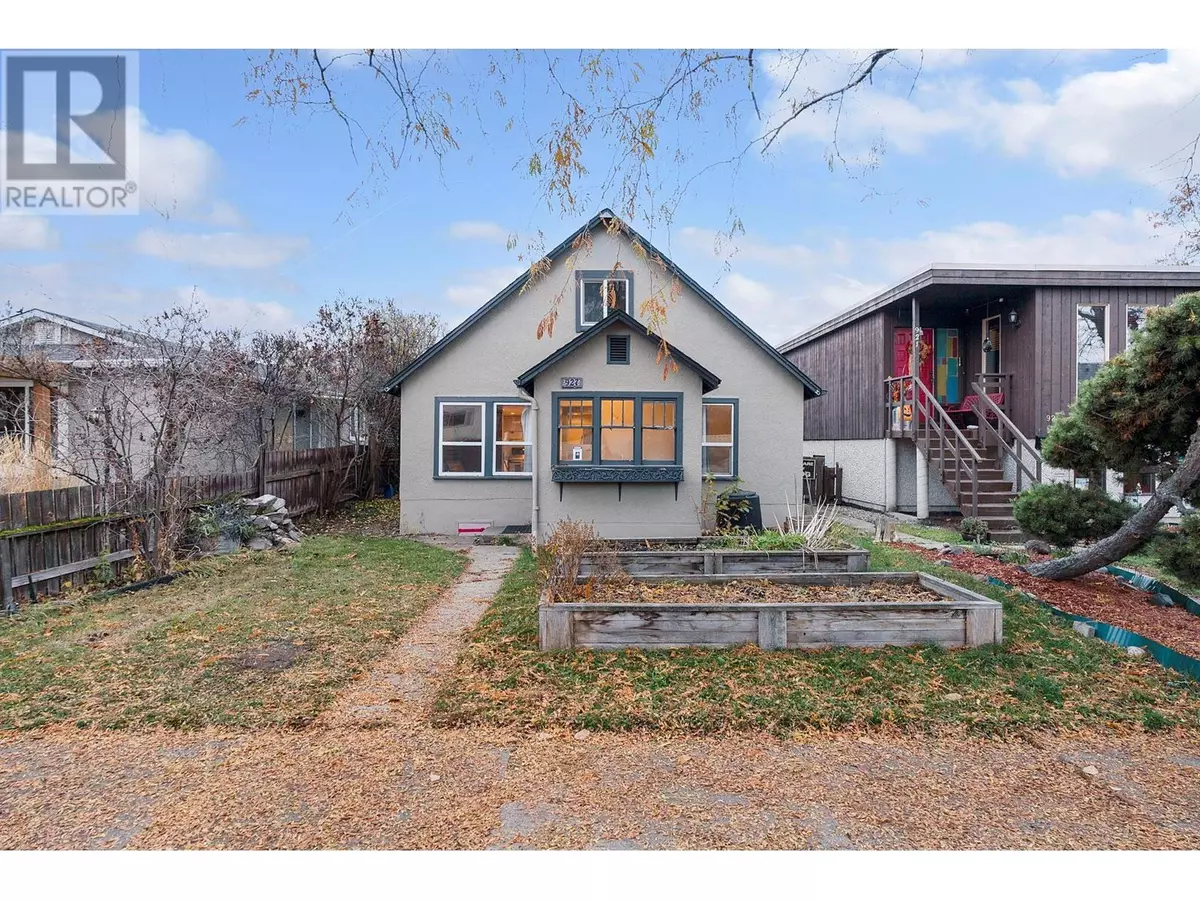3 Beds
1 Bath
1,299 SqFt
3 Beds
1 Bath
1,299 SqFt
Key Details
Property Type Single Family Home
Sub Type Freehold
Listing Status Active
Purchase Type For Sale
Square Footage 1,299 sqft
Price per Sqft $569
Subdivision Kelowna North
MLS® Listing ID 10325866
Bedrooms 3
Originating Board Association of Interior REALTORS®
Year Built 1945
Lot Size 3,920 Sqft
Acres 3920.4
Property Description
Location
Province BC
Zoning Residential
Rooms
Extra Room 1 Second level 26' x 10' Loft
Extra Room 2 Main level 5'6'' x 7'7'' Foyer
Extra Room 3 Main level 7'6'' x 9'6'' Laundry room
Extra Room 4 Main level 9'3'' x 7'5'' Bedroom
Extra Room 5 Main level 9'3'' x 7'5'' Bedroom
Extra Room 6 Main level 9'3'' x 7'5'' Full bathroom
Interior
Heating Baseboard heaters, , Forced air, See remarks
Flooring Ceramic Tile, Laminate
Exterior
Parking Features Yes
Garage Spaces 1.0
Garage Description 1
Fence Fence
Community Features Family Oriented, Pets Allowed
View Y/N No
Roof Type Unknown
Total Parking Spaces 3
Private Pool No
Building
Lot Description Level
Story 1
Sewer Municipal sewage system
Others
Ownership Freehold
"My job is to find and attract mastery-based agents to the office, protect the culture, and make sure everyone is happy! "








