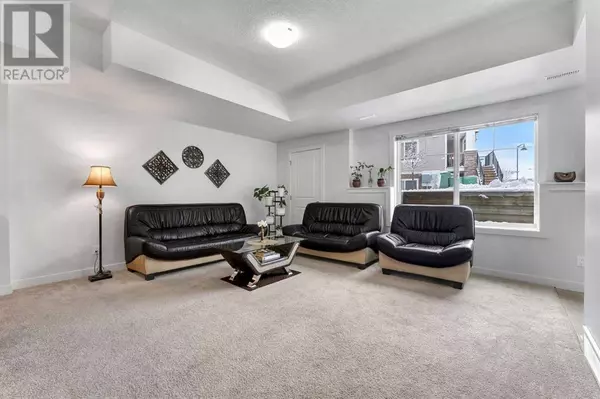
2 Beds
1 Bath
850 SqFt
2 Beds
1 Bath
850 SqFt
Key Details
Property Type Condo
Sub Type Condominium/Strata
Listing Status Active
Purchase Type For Sale
Square Footage 850 sqft
Price per Sqft $341
Subdivision Westmere
MLS® Listing ID A2180651
Bedrooms 2
Condo Fees $201/mo
Originating Board Calgary Real Estate Board
Year Built 2012
Property Description
Location
Province AB
Rooms
Extra Room 1 Main level 11.00 Ft x 11.17 Ft Primary Bedroom
Extra Room 2 Main level 10.00 Ft x 9.25 Ft Bedroom
Extra Room 3 Main level 4.92 Ft x 8.50 Ft 4pc Bathroom
Extra Room 4 Main level 14.08 Ft x 15.17 Ft Living room
Extra Room 5 Main level 14.58 Ft x 8.33 Ft Kitchen
Extra Room 6 Main level 8.50 Ft x 7.83 Ft Laundry room
Interior
Heating Central heating
Cooling None
Flooring Carpeted
Exterior
Parking Features No
Community Features Lake Privileges, Pets Allowed
View Y/N No
Total Parking Spaces 1
Private Pool No
Building
Story 3
Others
Ownership Condominium/Strata

"My job is to find and attract mastery-based agents to the office, protect the culture, and make sure everyone is happy! "








