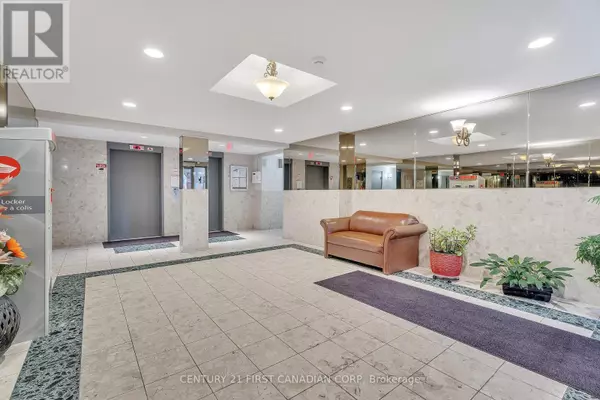2 Beds
2 Baths
999 SqFt
2 Beds
2 Baths
999 SqFt
Key Details
Property Type Condo
Sub Type Condominium/Strata
Listing Status Active
Purchase Type For Rent
Square Footage 999 sqft
Subdivision South E
MLS® Listing ID X10441484
Bedrooms 2
Originating Board London and St. Thomas Association of REALTORS®
Property Description
Location
Province ON
Rooms
Extra Room 1 Main level 4.5 m X 2.43 m Kitchen
Extra Room 2 Main level 3.22 m X 3.12 m Dining room
Extra Room 3 Main level 6.09 m X 3.35 m Living room
Extra Room 4 Main level 4.52 m X 3.32 m Primary Bedroom
Extra Room 5 Main level 4.52 m X 2.66 m Bedroom 2
Extra Room 6 Main level 1.61 m X 2.36 m Bathroom
Interior
Heating Baseboard heaters
Cooling Window air conditioner
Exterior
Parking Features No
Community Features Pet Restrictions
View Y/N No
Total Parking Spaces 1
Private Pool No
Others
Ownership Condominium/Strata
Acceptable Financing Monthly
Listing Terms Monthly
"My job is to find and attract mastery-based agents to the office, protect the culture, and make sure everyone is happy! "








