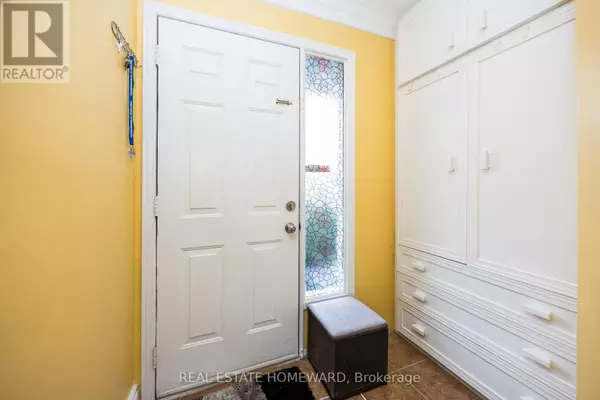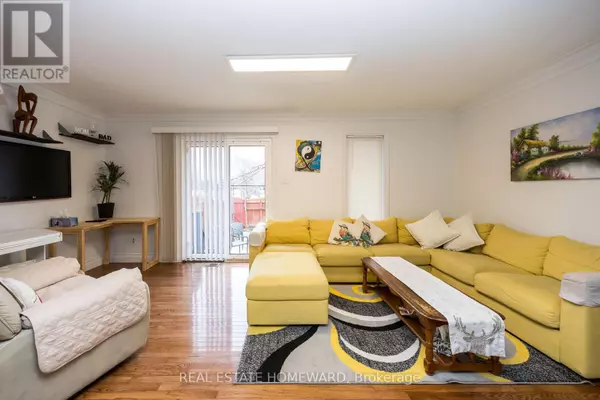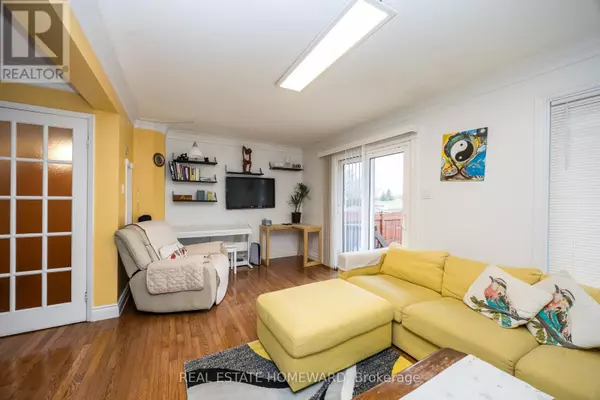
5 Beds
3 Baths
1,099 SqFt
5 Beds
3 Baths
1,099 SqFt
Key Details
Property Type Townhouse
Sub Type Townhouse
Listing Status Active
Purchase Type For Rent
Square Footage 1,099 sqft
Subdivision 2204 - Pineview
MLS® Listing ID X10441478
Bedrooms 5
Half Baths 1
Originating Board Toronto Regional Real Estate Board
Property Description
Location
Province ON
Rooms
Extra Room 1 Second level 2.5 m X 1.3 m Bathroom
Extra Room 2 Second level 4 m X 3.2 m Primary Bedroom
Extra Room 3 Second level 4 m X 3.6 m Bedroom 2
Extra Room 4 Second level 4.2 m X 2.4 m Bedroom 3
Extra Room 5 Second level 4.2 m X 2.4 m Bedroom 4
Extra Room 6 Basement 5.4 m X 3.6 m Bedroom 5
Interior
Heating Forced air
Cooling Central air conditioning
Flooring Hardwood, Vinyl, Laminate
Exterior
Parking Features No
Fence Fenced yard
Community Features School Bus
View Y/N No
Total Parking Spaces 1
Private Pool No
Building
Story 2
Sewer Sanitary sewer
Others
Ownership Freehold
Acceptable Financing Monthly
Listing Terms Monthly

"My job is to find and attract mastery-based agents to the office, protect the culture, and make sure everyone is happy! "








