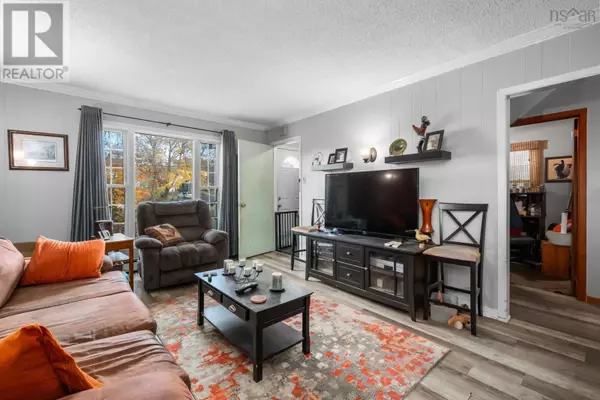
4 Beds
2 Baths
1,537 SqFt
4 Beds
2 Baths
1,537 SqFt
Key Details
Property Type Single Family Home
Sub Type Freehold
Listing Status Active
Purchase Type For Sale
Square Footage 1,537 sqft
Price per Sqft $455
Subdivision Halifax
MLS® Listing ID 202427118
Bedrooms 4
Originating Board Nova Scotia Association of REALTORS®
Year Built 1945
Lot Size 5,201 Sqft
Acres 5201.064
Property Description
Location
Province NS
Rooms
Extra Room 1 Second level 11.9 x 15.9 Living room
Extra Room 2 Second level 11.8 x 9.7 Kitchen
Extra Room 3 Second level 7.7 x 13.5 Bedroom
Extra Room 4 Second level 13.2 x 15.2 Primary Bedroom
Extra Room 5 Second level 7.11 x 6.6 Bath (# pieces 1-6)
Extra Room 6 Main level 11.9 x 15.91 Living room
Interior
Cooling Heat Pump
Flooring Carpeted, Laminate, Vinyl
Exterior
Parking Features No
Community Features Recreational Facilities
View Y/N No
Private Pool No
Building
Lot Description Landscaped
Story 2
Sewer Municipal sewage system
Others
Ownership Freehold

"My job is to find and attract mastery-based agents to the office, protect the culture, and make sure everyone is happy! "








