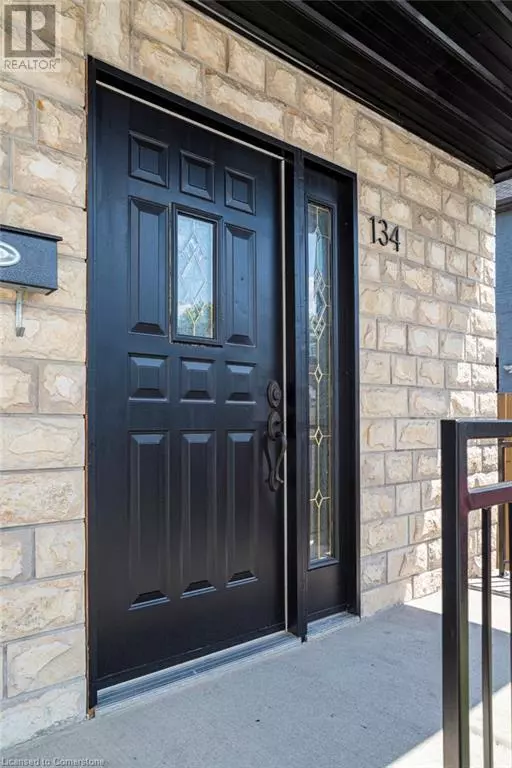
4 Beds
3 Baths
1,689 SqFt
4 Beds
3 Baths
1,689 SqFt
Key Details
Property Type Single Family Home
Sub Type Freehold
Listing Status Active
Purchase Type For Sale
Square Footage 1,689 sqft
Price per Sqft $354
Subdivision 200 - Gibson/Stipley
MLS® Listing ID 40679986
Style 2 Level
Bedrooms 4
Half Baths 1
Originating Board Cornerstone - Hamilton-Burlington
Year Built 2022
Property Description
Location
Province ON
Rooms
Extra Room 1 Second level 5'1'' x 11'10'' 5pc Bathroom
Extra Room 2 Second level 5'1'' x 11'10'' Bedroom
Extra Room 3 Second level 7'11'' x 11'3'' Bedroom
Extra Room 4 Second level 11'8'' x 17'9'' Primary Bedroom
Extra Room 5 Basement 2'7'' x 2'2'' Laundry room
Extra Room 6 Basement 8'6'' x 20'8'' Kitchen
Interior
Heating Forced air
Cooling Central air conditioning
Exterior
Parking Features No
Community Features Community Centre, School Bus
View Y/N No
Total Parking Spaces 1
Private Pool No
Building
Story 2
Sewer Municipal sewage system
Architectural Style 2 Level
Others
Ownership Freehold

"My job is to find and attract mastery-based agents to the office, protect the culture, and make sure everyone is happy! "








