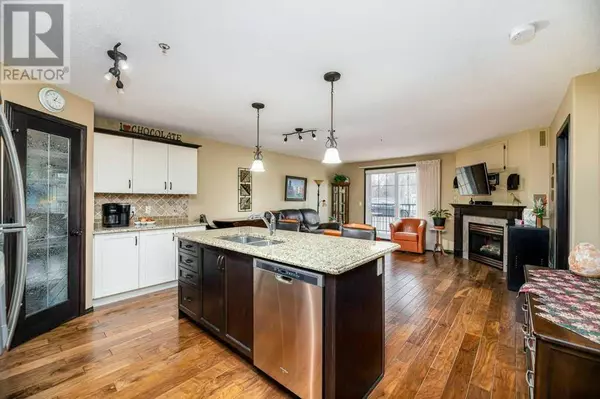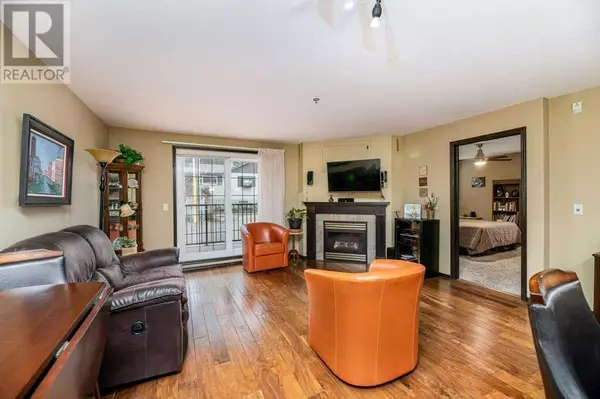
2 Beds
2 Baths
1,003 SqFt
2 Beds
2 Baths
1,003 SqFt
Key Details
Property Type Condo
Sub Type Condominium/Strata
Listing Status Active
Purchase Type For Sale
Square Footage 1,003 sqft
Price per Sqft $294
Subdivision South Hill
MLS® Listing ID A2180437
Bedrooms 2
Condo Fees $589/mo
Originating Board Central Alberta REALTORS® Association
Year Built 2008
Property Description
Location
Province AB
Rooms
Extra Room 1 Main level 17.42 Ft x 16.08 Ft Kitchen
Extra Room 2 Main level 15.67 Ft x 11.67 Ft Living room
Extra Room 3 Main level 13.42 Ft x 11.25 Ft Primary Bedroom
Extra Room 4 Main level Measurements not available 3pc Bathroom
Extra Room 5 Main level 13.42 Ft x 9.00 Ft Bedroom
Extra Room 6 Main level Measurements not available 4pc Bathroom
Interior
Heating Other, Forced air
Cooling Central air conditioning
Flooring Wood
Fireplaces Number 1
Exterior
Parking Features Yes
Community Features Pets Allowed With Restrictions
View Y/N No
Total Parking Spaces 2
Private Pool No
Building
Story 3
Others
Ownership Condominium/Strata

"My job is to find and attract mastery-based agents to the office, protect the culture, and make sure everyone is happy! "








