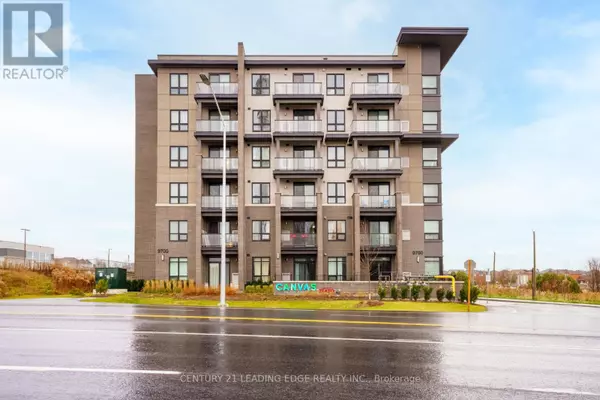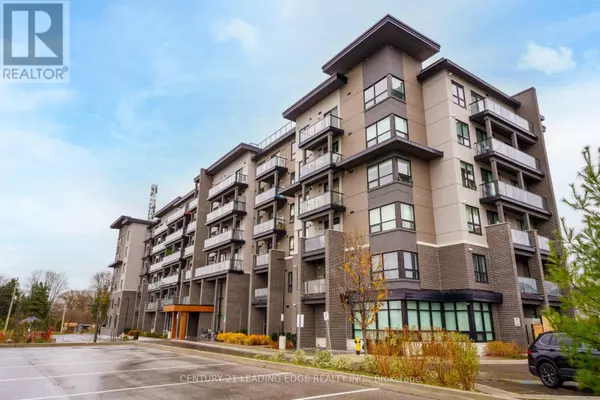2 Beds
1 Bath
599 SqFt
2 Beds
1 Bath
599 SqFt
Key Details
Property Type Condo
Sub Type Condominium/Strata
Listing Status Active
Purchase Type For Sale
Square Footage 599 sqft
Price per Sqft $951
Subdivision Greensborough
MLS® Listing ID N10441008
Bedrooms 2
Condo Fees $525/mo
Originating Board Toronto Regional Real Estate Board
Property Description
Location
Province ON
Rooms
Extra Room 1 Main level 3.2 m X 3.32 m Kitchen
Extra Room 2 Main level 3.42 m X 2.99 m Living room
Extra Room 3 Main level 3.81 m X 2.76 m Primary Bedroom
Extra Room 4 Main level 2.36 m X 2.46 m Bedroom 2
Interior
Heating Forced air
Cooling Central air conditioning
Exterior
Parking Features Yes
Community Features Pet Restrictions, School Bus
View Y/N Yes
View View, View of water
Total Parking Spaces 1
Private Pool No
Building
Lot Description Landscaped
Others
Ownership Condominium/Strata
"My job is to find and attract mastery-based agents to the office, protect the culture, and make sure everyone is happy! "








