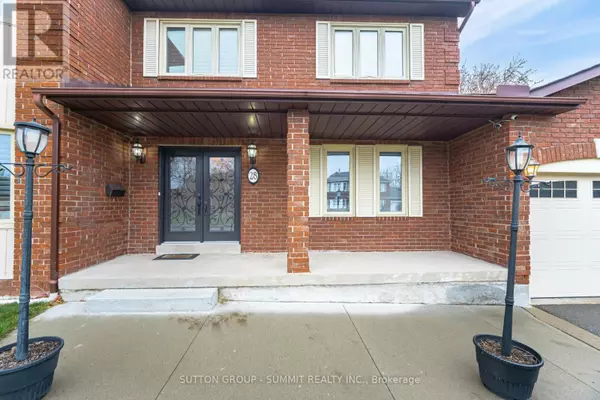
5 Beds
4 Baths
1,999 SqFt
5 Beds
4 Baths
1,999 SqFt
Key Details
Property Type Single Family Home
Sub Type Freehold
Listing Status Active
Purchase Type For Sale
Square Footage 1,999 sqft
Price per Sqft $642
Subdivision Heart Lake West
MLS® Listing ID W10434011
Bedrooms 5
Half Baths 2
Originating Board Toronto Regional Real Estate Board
Property Description
Location
Province ON
Rooms
Extra Room 1 Second level 7.85 m X 3.38 m Primary Bedroom
Extra Room 2 Second level 3.76 m X 3.33 m Bedroom 2
Extra Room 3 Second level 4.12 m X 3.34 m Bedroom 3
Extra Room 4 Second level 3.76 m X 3.01 m Bedroom 4
Extra Room 5 Basement 8.47 m X 6.51 m Recreational, Games room
Extra Room 6 Basement 3.61 m X 3.35 m Bedroom 5
Interior
Heating Forced air
Cooling Central air conditioning
Flooring Hardwood, Laminate, Tile
Fireplaces Number 1
Exterior
Parking Features Yes
View Y/N No
Total Parking Spaces 4
Private Pool No
Building
Story 2
Sewer Sanitary sewer
Others
Ownership Freehold

"My job is to find and attract mastery-based agents to the office, protect the culture, and make sure everyone is happy! "








