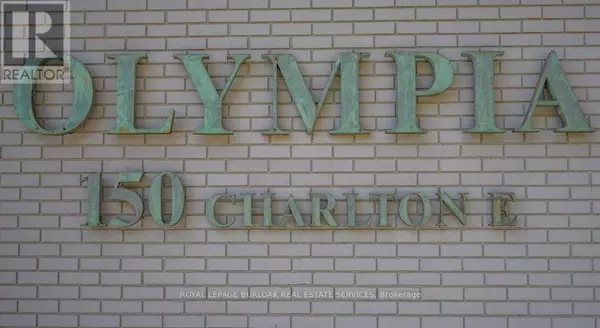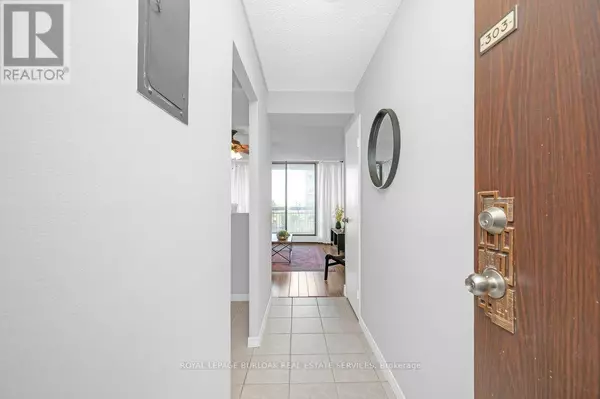REQUEST A TOUR If you would like to see this home without being there in person, select the "Virtual Tour" option and your agent will contact you to discuss available opportunities.
In-PersonVirtual Tour

$ 284,900
Est. payment | /mo
1 Bed
1 Bath
$ 284,900
Est. payment | /mo
1 Bed
1 Bath
Key Details
Property Type Condo
Sub Type Condominium/Strata
Listing Status Active
Purchase Type For Sale
Subdivision Corktown
MLS® Listing ID X10433893
Bedrooms 1
Condo Fees $696/mo
Originating Board Toronto Regional Real Estate Board
Property Description
Welcome to Unit 303 at the Olympia Building, located in the heart of Hamilton's vibrant Corktown neighborhood. This charming FULLY FURNISHED 1-bedroom, 1-bathroom condo, just under 500 sq. ft. of well-designed living space, makes it the perfect choice for first-time homebuyers or investors. The unit features a spacious balcony, ideal for sipping your morning coffee, growing potted plants, or simply relaxing outdoors. Building amenities include a swimming pool, sauna, squash courts, party room, exercise room, sun deck, and a coin-operated laundry room for added convenience. With a location that's just steps from the Hamilton GO Station, public transit, and easy access to HWY 403, making an ideal commuting location. Walking distance to downtown, offering a variety of restaurants, shops, and the popular monthly Art Crawl. For nature lovers, Wentworth Stairs and nearby trails provide the perfect opportunity for outdoor recreation and exercise. This turn-key, fully furnished condo offers a fantastic opportunity in a central and sought-after location. Don't miss out, schedule your showing today! (id:24570)
Location
Province ON
Rooms
Extra Room 1 Main level 1.63 m X 2.55 m Kitchen
Extra Room 2 Main level 3.55 m X 4.2 m Living room
Extra Room 3 Main level 2.81 m X 3.73 m Primary Bedroom
Extra Room 4 Main level 2.82 m X 1.51 m Bathroom
Interior
Heating Baseboard heaters
Exterior
Parking Features Yes
Community Features Pet Restrictions
View Y/N No
Total Parking Spaces 1
Private Pool Yes
Others
Ownership Condominium/Strata

"My job is to find and attract mastery-based agents to the office, protect the culture, and make sure everyone is happy! "








