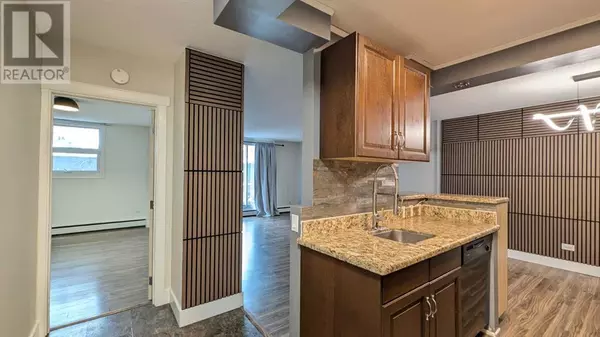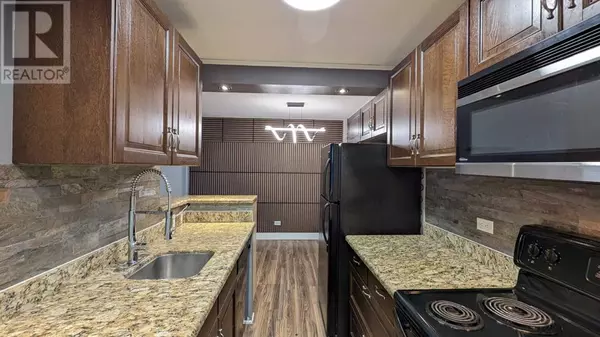
1 Bed
1 Bath
632 SqFt
1 Bed
1 Bath
632 SqFt
Key Details
Property Type Condo
Sub Type Condominium/Strata
Listing Status Active
Purchase Type For Sale
Square Footage 632 sqft
Price per Sqft $332
Subdivision Lower Mount Royal
MLS® Listing ID A2179952
Style High rise
Bedrooms 1
Condo Fees $453/mo
Originating Board Calgary Real Estate Board
Year Built 1962
Property Description
Location
Province AB
Rooms
Extra Room 1 Main level 4.85 M x 4.22 M Living room
Extra Room 2 Main level 3.15 M x 2.21 M Dining room
Extra Room 3 Main level 2.11 M x 1.65 M Kitchen
Extra Room 4 Main level 4.24 M x 3.07 M Primary Bedroom
Extra Room 5 Main level .00 M x .00 M 4pc Bathroom
Interior
Heating Baseboard heaters
Cooling None
Flooring Laminate
Exterior
Parking Features No
Community Features Pets Allowed With Restrictions
View Y/N No
Private Pool No
Building
Story 6
Architectural Style High rise
Others
Ownership Condominium/Strata

"My job is to find and attract mastery-based agents to the office, protect the culture, and make sure everyone is happy! "








