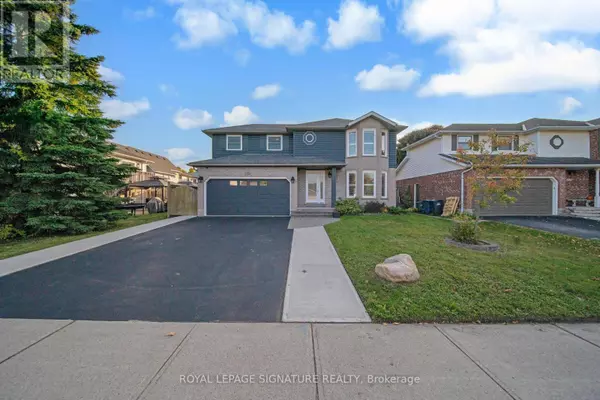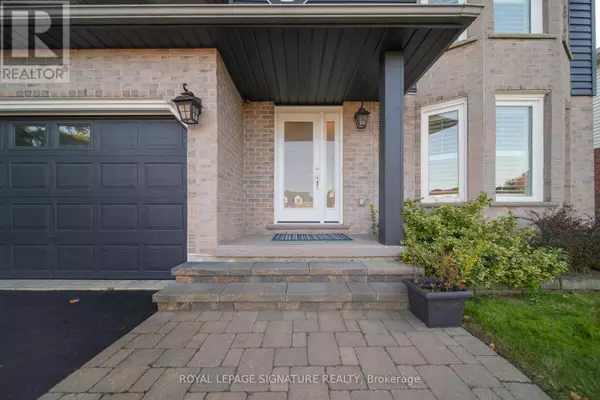
5 Beds
4 Baths
1,499 SqFt
5 Beds
4 Baths
1,499 SqFt
Key Details
Property Type Single Family Home
Sub Type Freehold
Listing Status Active
Purchase Type For Sale
Square Footage 1,499 sqft
Price per Sqft $797
Subdivision West Willow Woods
MLS® Listing ID X10433579
Bedrooms 5
Half Baths 1
Originating Board Toronto Regional Real Estate Board
Property Description
Location
Province ON
Rooms
Extra Room 1 Second level 1.49 m X 3.77 m Bathroom
Extra Room 2 Second level 3.01 m X 2.32 m Den
Extra Room 3 Second level 4.5 m X 4.2 m Primary Bedroom
Extra Room 4 Second level 4.91 m X 3.03 m Bedroom 2
Extra Room 5 Second level 2.63 m X 3.06 m Bedroom 3
Extra Room 6 Second level 2.6 m X 4.12 m Bedroom 4
Interior
Heating Forced air
Cooling Central air conditioning
Flooring Hardwood
Exterior
Parking Features Yes
View Y/N No
Total Parking Spaces 8
Private Pool No
Building
Story 2
Sewer Sanitary sewer
Others
Ownership Freehold

"My job is to find and attract mastery-based agents to the office, protect the culture, and make sure everyone is happy! "








