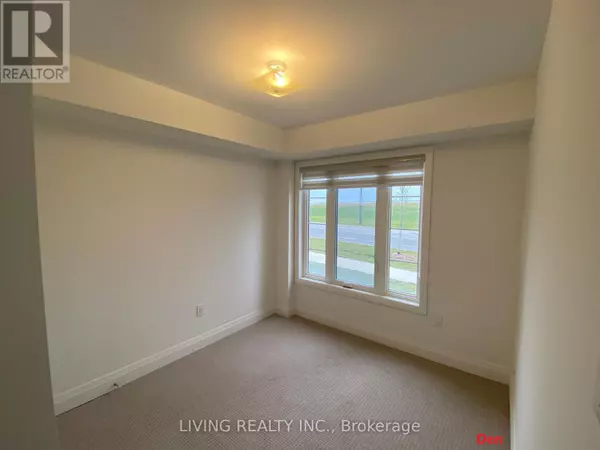
3 Beds
3 Baths
1,999 SqFt
3 Beds
3 Baths
1,999 SqFt
Key Details
Property Type Townhouse
Sub Type Townhouse
Listing Status Active
Purchase Type For Sale
Square Footage 1,999 sqft
Price per Sqft $475
Subdivision Bowmanville
MLS® Listing ID E10433655
Bedrooms 3
Condo Fees $121/mo
Originating Board Toronto Regional Real Estate Board
Property Description
Location
Province ON
Rooms
Extra Room 1 Second level 3.99 m X 4.14 m Kitchen
Extra Room 2 Second level 3.99 m X 2.49 m Eating area
Extra Room 3 Second level 3.99 m X 6.21 m Living room
Extra Room 4 Third level 3.99 m X 3.35 m Primary Bedroom
Extra Room 5 Third level 2.47 m X 4.45 m Bedroom 2
Extra Room 6 Third level 2.47 m X 2.56 m Bedroom 3
Interior
Heating Forced air
Cooling Central air conditioning
Flooring Hardwood
Exterior
Parking Features Yes
View Y/N Yes
View View, Lake view
Total Parking Spaces 2
Private Pool No
Building
Story 3
Sewer Sanitary sewer
Others
Ownership Freehold

"My job is to find and attract mastery-based agents to the office, protect the culture, and make sure everyone is happy! "








