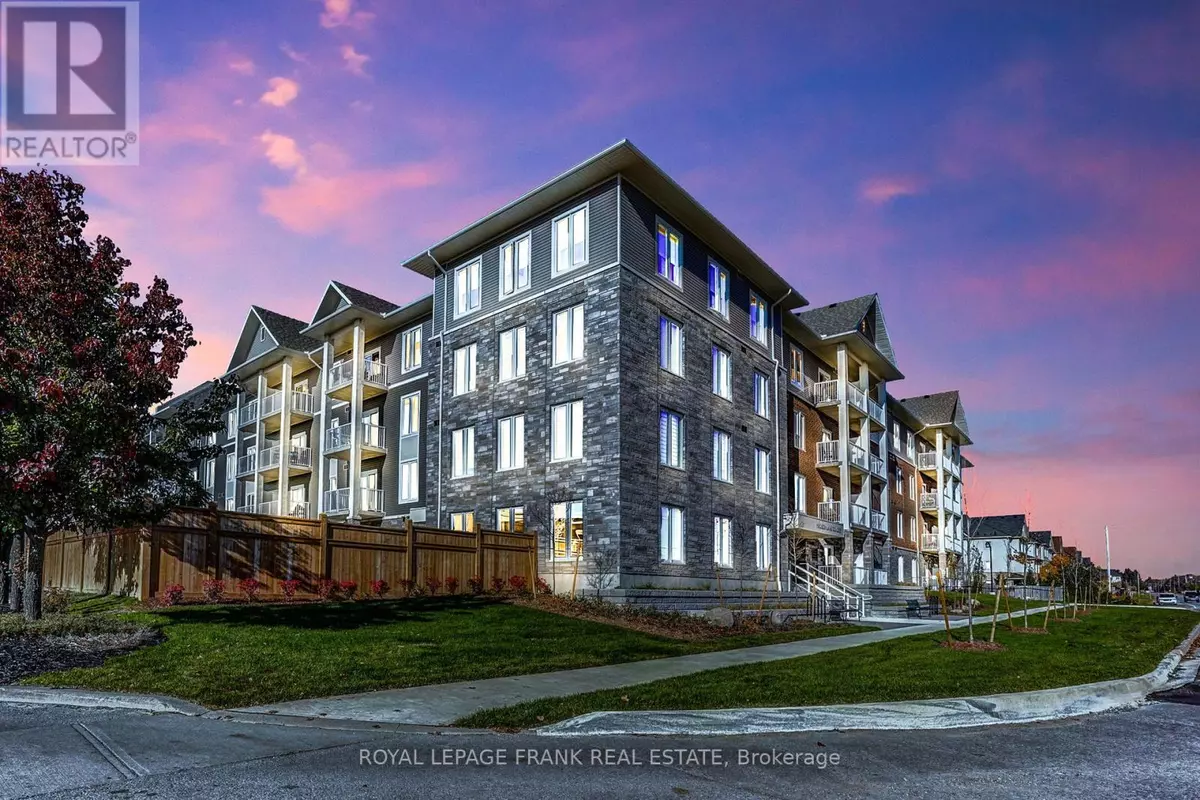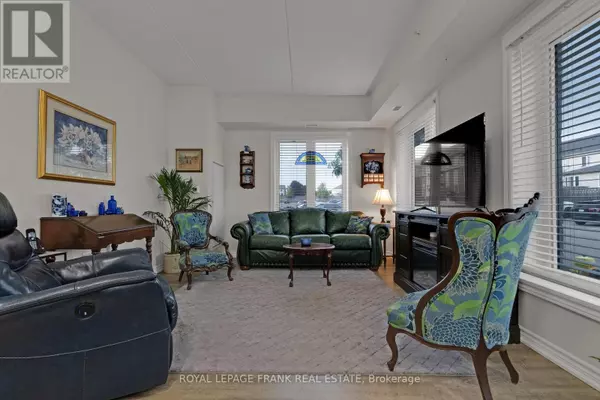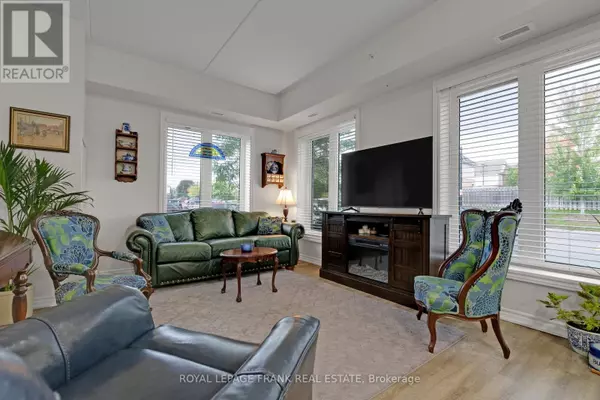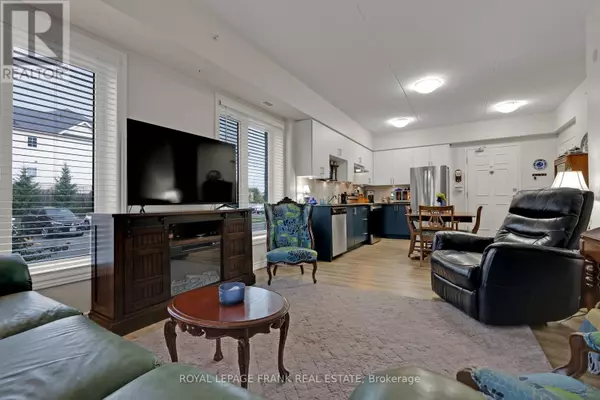
2 Beds
2 Baths
899 SqFt
2 Beds
2 Baths
899 SqFt
Key Details
Property Type Condo
Sub Type Condominium/Strata
Listing Status Active
Purchase Type For Sale
Square Footage 899 sqft
Price per Sqft $645
Subdivision Bowmanville
MLS® Listing ID E10433500
Bedrooms 2
Condo Fees $567/mo
Originating Board Central Lakes Association of REALTORS®
Property Description
Location
Province ON
Rooms
Extra Room 1 Main level 3.9 m X 4.02 m Kitchen
Extra Room 2 Main level 4.36 m X 3.63 m Living room
Extra Room 3 Main level Measurements not available Dining room
Extra Room 4 Main level 5.21 m X 3.35 m Primary Bedroom
Extra Room 5 Main level 3.99 m X 2.47 m Bedroom 2
Interior
Heating Forced air
Cooling Central air conditioning
Flooring Laminate
Exterior
Parking Features No
Community Features Pet Restrictions, School Bus
View Y/N No
Total Parking Spaces 2
Private Pool No
Others
Ownership Condominium/Strata

"My job is to find and attract mastery-based agents to the office, protect the culture, and make sure everyone is happy! "








