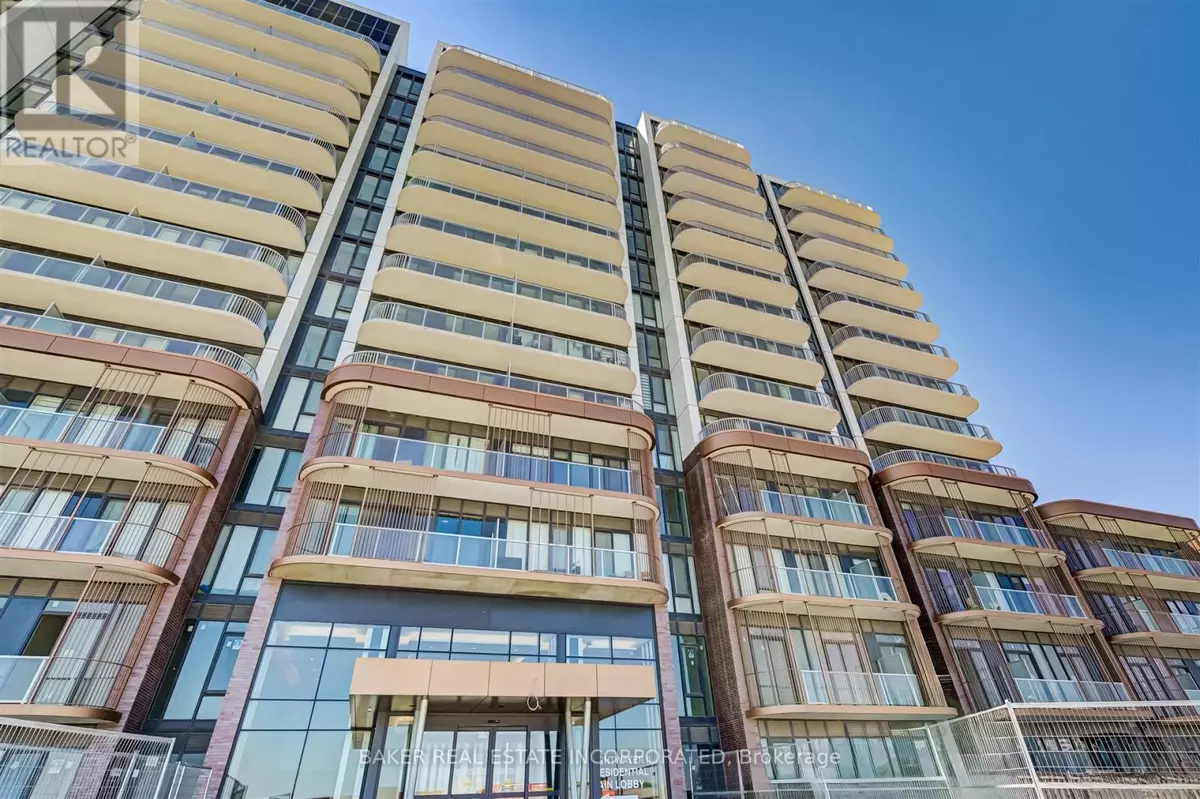
3 Beds
2 Baths
899 SqFt
3 Beds
2 Baths
899 SqFt
Key Details
Property Type Condo
Sub Type Condominium/Strata
Listing Status Active
Purchase Type For Sale
Square Footage 899 sqft
Price per Sqft $1,334
Subdivision Port Credit
MLS® Listing ID W9417973
Bedrooms 3
Condo Fees $764/mo
Originating Board Toronto Regional Real Estate Board
Property Description
Location
Province ON
Rooms
Extra Room 1 Flat 5.44 m X 6.02 m Living room
Extra Room 2 Flat 5.44 m X 6.02 m Dining room
Extra Room 3 Flat 5.44 m X 6.02 m Kitchen
Extra Room 4 Flat 2.79 m X 3.53 m Primary Bedroom
Extra Room 5 Flat 4.04 m X 2.72 m Bedroom 2
Extra Room 6 Flat 2.57 m X 1.73 m Den
Interior
Cooling Central air conditioning
Flooring Laminate
Exterior
Parking Features Yes
Community Features Pet Restrictions, Community Centre
View Y/N Yes
View City view, Lake view, View of water
Total Parking Spaces 1
Private Pool No
Others
Ownership Condominium/Strata

"My job is to find and attract mastery-based agents to the office, protect the culture, and make sure everyone is happy! "








