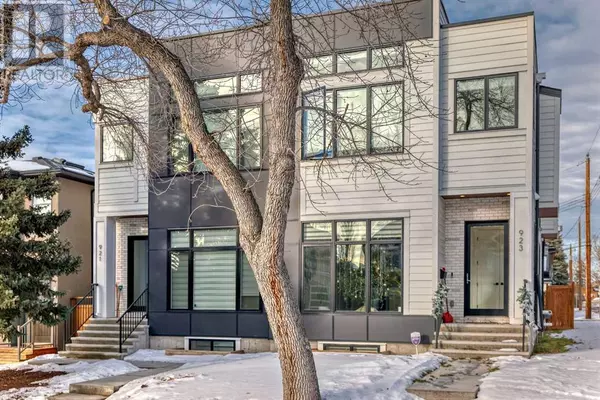
4 Beds
4 Baths
1,897 SqFt
4 Beds
4 Baths
1,897 SqFt
Key Details
Property Type Single Family Home
Sub Type Freehold
Listing Status Active
Purchase Type For Sale
Square Footage 1,897 sqft
Price per Sqft $500
Subdivision Parkdale
MLS® Listing ID A2180273
Bedrooms 4
Half Baths 1
Originating Board Calgary Real Estate Board
Year Built 2018
Lot Size 3,003 Sqft
Acres 3003.131
Property Description
Location
Province AB
Rooms
Extra Room 1 Second level 9.58 Ft x 14.92 Ft Bedroom
Extra Room 2 Second level 13.08 Ft x 14.08 Ft Primary Bedroom
Extra Room 3 Second level .00 Ft x .00 Ft 5pc Bathroom
Extra Room 4 Second level .00 Ft x .00 Ft 4pc Bathroom
Extra Room 5 Second level 9.58 Ft x 14.92 Ft Bedroom
Extra Room 6 Second level 9.25 Ft x 6.00 Ft Laundry room
Interior
Heating Forced air,
Cooling None
Flooring Carpeted, Hardwood, Tile
Fireplaces Number 1
Exterior
Parking Features Yes
Garage Spaces 2.0
Garage Description 2
Fence Fence
View Y/N No
Total Parking Spaces 2
Private Pool No
Building
Story 2
Others
Ownership Freehold

"My job is to find and attract mastery-based agents to the office, protect the culture, and make sure everyone is happy! "








