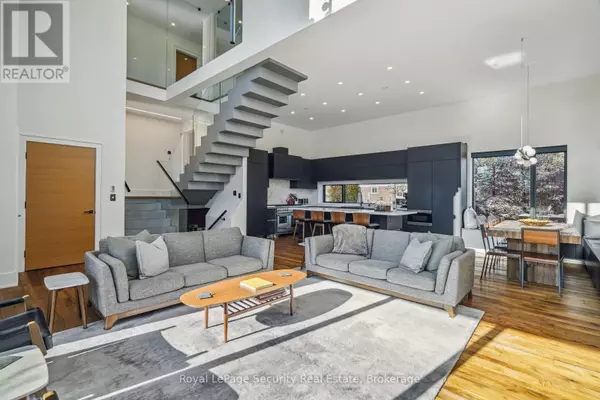4 Beds
4 Baths
4 Beds
4 Baths
Key Details
Property Type Single Family Home
Sub Type Freehold
Listing Status Active
Purchase Type For Sale
Subdivision Yorkdale-Glen Park
MLS® Listing ID W10432534
Bedrooms 4
Half Baths 1
Originating Board Toronto Regional Real Estate Board
Property Description
Location
Province ON
Rooms
Extra Room 1 Second level 3.45 m X 6.38 m Bedroom 2
Extra Room 2 Second level 3.58 m X 5.01 m Bedroom 3
Extra Room 3 Third level 2.37 m X 2.99 m Laundry room
Extra Room 4 Third level 2.48 m X 4.17 m Office
Extra Room 5 Third level 2.47 m X 4.26 m Exercise room
Extra Room 6 Third level 4.22 m X 6.74 m Primary Bedroom
Interior
Heating Forced air
Cooling Central air conditioning
Flooring Hardwood
Exterior
Parking Features Yes
View Y/N No
Total Parking Spaces 5
Private Pool Yes
Building
Sewer Sanitary sewer
Others
Ownership Freehold
"My job is to find and attract mastery-based agents to the office, protect the culture, and make sure everyone is happy! "








