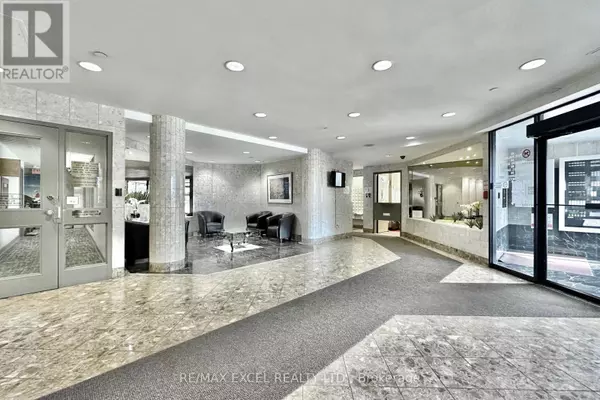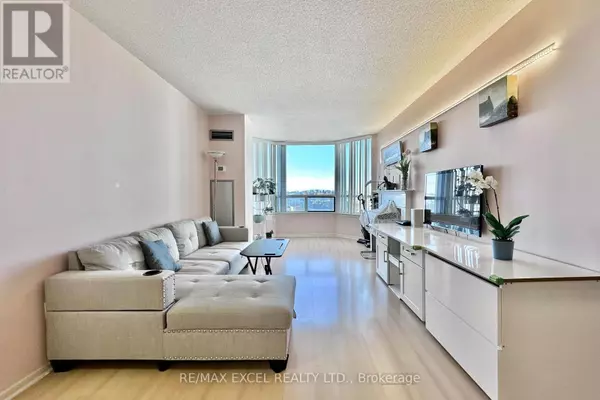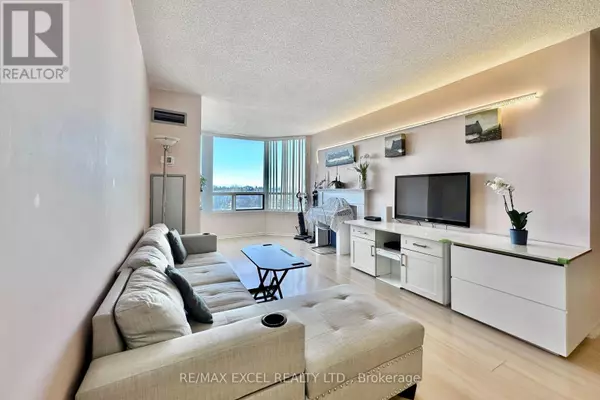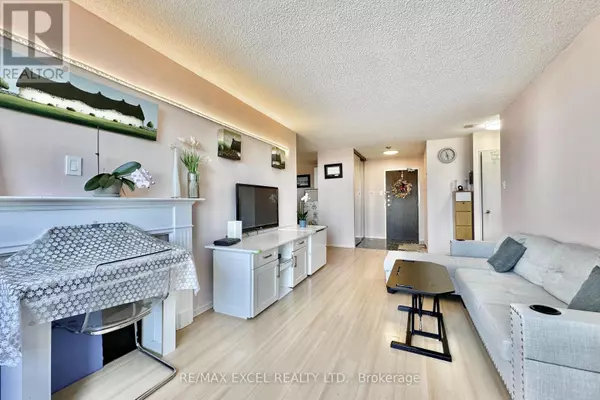
3 Beds
2 Baths
999 SqFt
3 Beds
2 Baths
999 SqFt
Key Details
Property Type Condo
Sub Type Condominium/Strata
Listing Status Active
Purchase Type For Sale
Square Footage 999 sqft
Price per Sqft $629
Subdivision Milliken
MLS® Listing ID E10431848
Bedrooms 3
Condo Fees $853/mo
Originating Board Toronto Regional Real Estate Board
Property Description
Location
Province ON
Rooms
Extra Room 1 Flat 5.74 m X 2.83 m Living room
Extra Room 2 Flat 5.74 m X 2.83 m Dining room
Extra Room 3 Flat 4.48 m X 2.68 m Kitchen
Extra Room 4 Flat 5.16 m X 3.35 m Primary Bedroom
Extra Room 5 Flat 3.67 m X 3.81 m Bedroom 2
Extra Room 6 Flat 3.04 m X 2.68 m Den
Interior
Heating Forced air
Cooling Central air conditioning
Flooring Laminate
Exterior
Parking Features Yes
Community Features Pet Restrictions
View Y/N No
Total Parking Spaces 2
Private Pool No
Others
Ownership Condominium/Strata

"My job is to find and attract mastery-based agents to the office, protect the culture, and make sure everyone is happy! "








