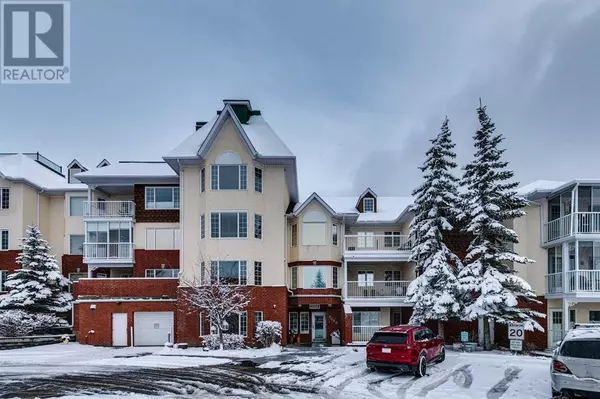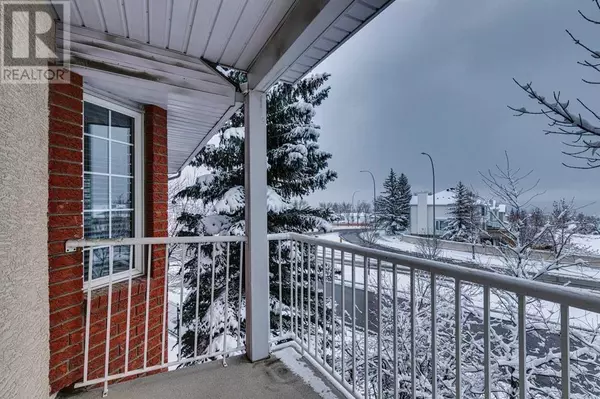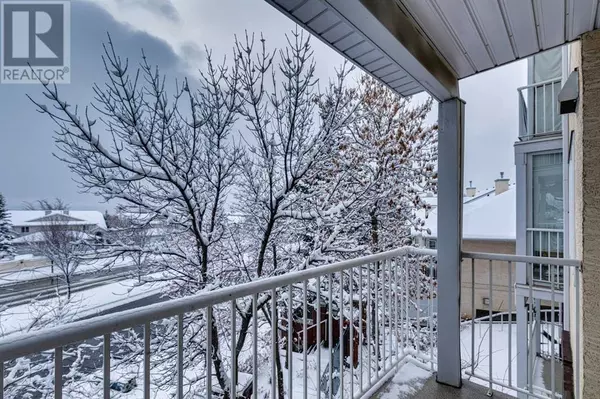
2 Beds
2 Baths
1,024 SqFt
2 Beds
2 Baths
1,024 SqFt
Key Details
Property Type Condo
Sub Type Condominium/Strata
Listing Status Active
Purchase Type For Sale
Square Footage 1,024 sqft
Price per Sqft $327
Subdivision Signal Hill
MLS® Listing ID A2179925
Style Low rise
Bedrooms 2
Condo Fees $631/mo
Originating Board Calgary Real Estate Board
Year Built 1999
Property Description
Location
Province AB
Rooms
Extra Room 1 Main level 8.67 Ft x 9.75 Ft Kitchen
Extra Room 2 Main level 10.00 Ft x 11.00 Ft Dining room
Extra Room 3 Main level 12.25 Ft x 11.00 Ft Living room
Extra Room 4 Main level 5.17 Ft x 9.50 Ft Foyer
Extra Room 5 Main level 8.67 Ft x 8.08 Ft Laundry room
Extra Room 6 Main level 10.00 Ft x 5.67 Ft Other
Interior
Heating Hot Water,
Cooling None
Flooring Carpeted, Laminate, Linoleum
Exterior
Parking Features No
Community Features Pets not Allowed, Age Restrictions
View Y/N No
Total Parking Spaces 1
Private Pool No
Building
Story 4
Architectural Style Low rise
Others
Ownership Condominium/Strata

"My job is to find and attract mastery-based agents to the office, protect the culture, and make sure everyone is happy! "








