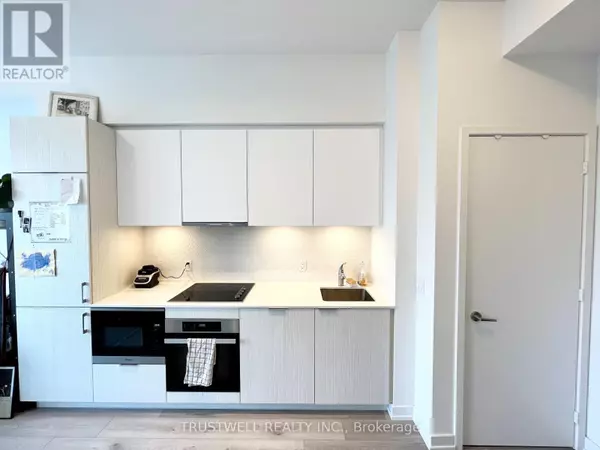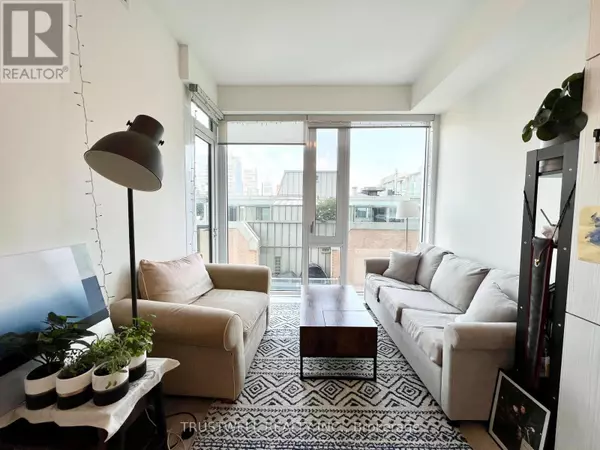REQUEST A TOUR If you would like to see this home without being there in person, select the "Virtual Tour" option and your agent will contact you to discuss available opportunities.
In-PersonVirtual Tour

$ 549,900
Est. payment | /mo
1 Bed
1 Bath
$ 549,900
Est. payment | /mo
1 Bed
1 Bath
Key Details
Property Type Condo
Sub Type Condominium/Strata
Listing Status Active
Purchase Type For Sale
Subdivision Moss Park
MLS® Listing ID C10430982
Bedrooms 1
Condo Fees $390/mo
Originating Board Toronto Regional Real Estate Board
Property Description
Welcome to the St. Lawrence Condos! This sleek, modern 1-bedroom unit is the perfect blend of luxury and convenience, offering a vibrant urban lifestyle. Boasting soaring 10-foot ceilings, the open-concept design creates a bright and airy atmosphere throughout. The gourmet kitchen is a standout, featuring premium Miele integrated appliances, stunning quartz countertops, and ample cabinetry, ideal for both everyday living and entertaining.The upgraded wide-plank vinyl flooring adds warmth and style, seamlessly connecting the living spaces. Floor-to-ceiling windows flood the home with natural light, offering sweeping views of the city and creating a serene, light-filled environment.The units location is second to nonesteps from public transit, fine dining, trendy shops, and the iconic St. Lawrence Market. George Brown College is just around the corner, and the DVP is only minutes away, ensuring easy access to the best the city has to offer. Building amenities are exceptional and designed to cater to your every need: a fully-equipped fitness centre, concierge services, guest suites, a rooftop pool and patio for relaxation, a private theatre for movie nights, and a stylish lounge for socializing. Whether you're enjoying the comfort of your home or taking advantage of the incredible amenities, this condo offers the best in city living. **** EXTRAS **** Built-In Appliances (Fridge, Oven, Dishwasher, Range Hood, B/I Microwave, Glass Cooktop), Washer & Dryer. (id:24570)
Location
Province ON
Rooms
Extra Room 1 Flat 6.99 m X 3.2 m Living room
Extra Room 2 Flat 6.99 m X 3.2 m Dining room
Extra Room 3 Flat 6.99 m X 3.2 m Kitchen
Extra Room 4 Flat 3.33 m X 2.97 m Primary Bedroom
Interior
Heating Forced air
Cooling Central air conditioning
Flooring Vinyl
Exterior
Parking Features Yes
Community Features Pets not Allowed
View Y/N No
Private Pool Yes
Others
Ownership Condominium/Strata

"My job is to find and attract mastery-based agents to the office, protect the culture, and make sure everyone is happy! "








