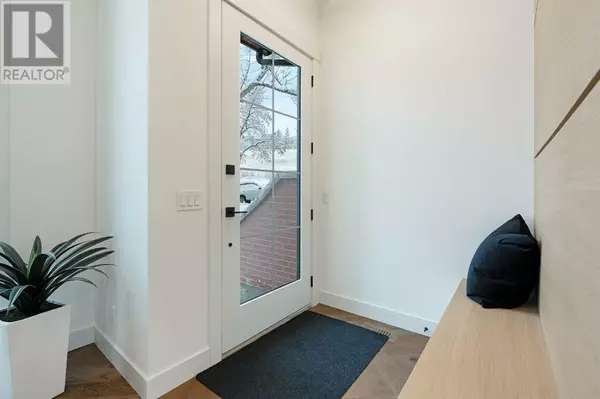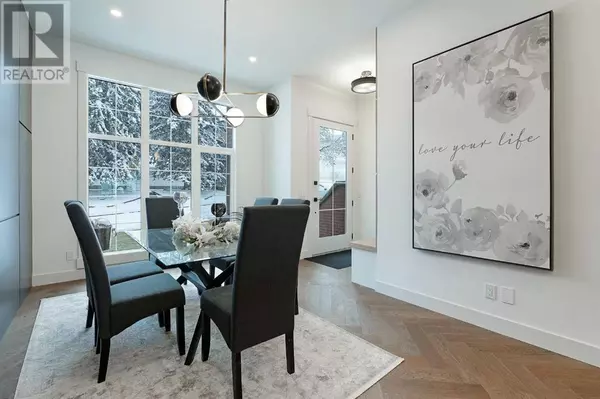
4 Beds
4 Baths
1,925 SqFt
4 Beds
4 Baths
1,925 SqFt
Key Details
Property Type Single Family Home
Sub Type Freehold
Listing Status Active
Purchase Type For Sale
Square Footage 1,925 sqft
Price per Sqft $701
Subdivision Parkdale
MLS® Listing ID A2180038
Bedrooms 4
Half Baths 1
Originating Board Calgary Real Estate Board
Lot Size 3,003 Sqft
Acres 3003.131
Property Description
Location
Province AB
Rooms
Extra Room 1 Basement 15.75 Ft x 14.42 Ft Family room
Extra Room 2 Basement 10.92 Ft x 9.67 Ft Other
Extra Room 3 Basement 7.75 Ft x 4.75 Ft Other
Extra Room 4 Basement 11.58 Ft x 9.00 Ft Bedroom
Extra Room 5 Basement .00 Ft x .00 Ft 3pc Bathroom
Extra Room 6 Main level 21.00 Ft x 13.50 Ft Kitchen
Interior
Heating Forced air, In Floor Heating
Cooling See Remarks
Flooring Carpeted, Hardwood, Tile
Fireplaces Number 1
Exterior
Parking Features Yes
Garage Spaces 2.0
Garage Description 2
Fence Fence
View Y/N No
Total Parking Spaces 2
Private Pool No
Building
Lot Description Landscaped, Lawn
Story 2
Others
Ownership Freehold

"My job is to find and attract mastery-based agents to the office, protect the culture, and make sure everyone is happy! "








