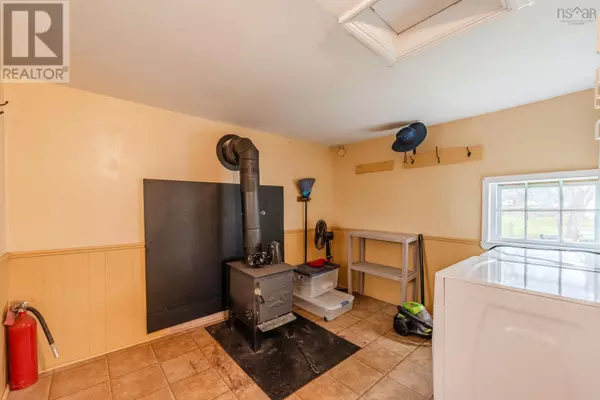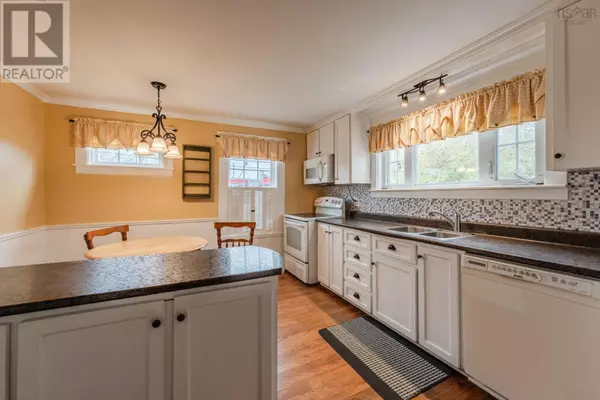
5 Beds
2 Baths
2,101 SqFt
5 Beds
2 Baths
2,101 SqFt
Key Details
Property Type Single Family Home
Sub Type Freehold
Listing Status Active
Purchase Type For Sale
Square Footage 2,101 sqft
Price per Sqft $132
Subdivision South Ohio
MLS® Listing ID 202426915
Bedrooms 5
Originating Board Nova Scotia Association of REALTORS®
Year Built 1870
Lot Size 0.321 Acres
Acres 13991.472
Property Description
Location
Province NS
Rooms
Extra Room 1 Second level 11.2x9.3 Bedroom
Extra Room 2 Second level 14.6x14.5 Bedroom
Extra Room 3 Second level 15x6.1 Other
Extra Room 4 Second level 13.9x7.8 Bedroom
Extra Room 5 Second level 12x14.2 Bedroom
Extra Room 6 Main level 10.7x9.2+3.1x6.2 Mud room
Interior
Cooling Heat Pump
Flooring Carpeted, Hardwood, Laminate, Vinyl
Exterior
Parking Features Yes
Community Features Recreational Facilities, School Bus
View Y/N No
Private Pool No
Building
Lot Description Landscaped
Story 2
Sewer Municipal sewage system
Others
Ownership Freehold

"My job is to find and attract mastery-based agents to the office, protect the culture, and make sure everyone is happy! "








