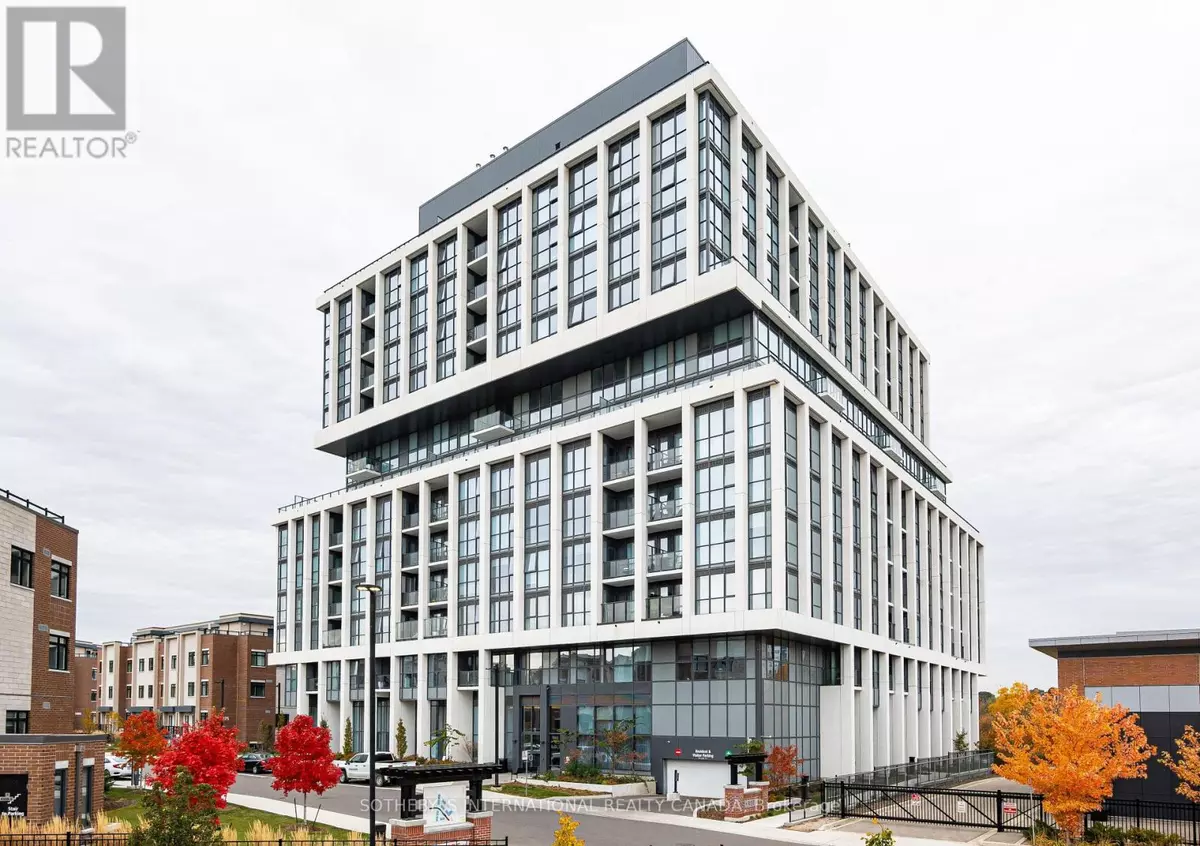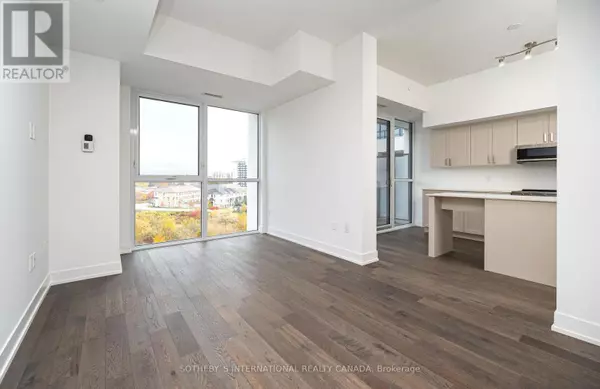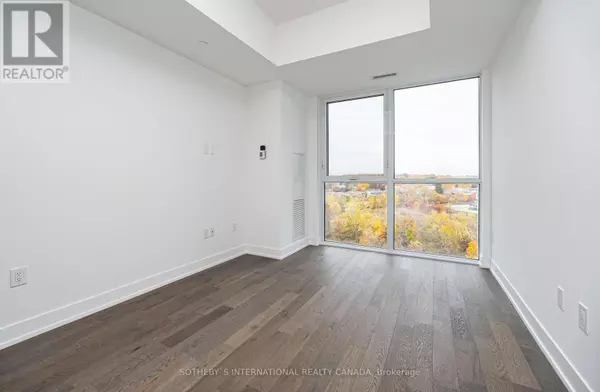
2 Beds
2 Baths
699 SqFt
2 Beds
2 Baths
699 SqFt
Key Details
Property Type Condo
Sub Type Condominium/Strata
Listing Status Active
Purchase Type For Rent
Square Footage 699 sqft
Subdivision Lakeview
MLS® Listing ID W10430251
Bedrooms 2
Half Baths 1
Originating Board Toronto Regional Real Estate Board
Property Description
Location
Province ON
Rooms
Extra Room 1 Main level 3.41 m X 4.3 m Living room
Extra Room 2 Main level 2.7 m X 4.54 m Kitchen
Extra Room 3 Main level 2.77 m X 2.93 m Primary Bedroom
Extra Room 4 Main level 2.38 m X 2.74 m Den
Extra Room 5 Main level 2.59 m X 1.52 m Bathroom
Extra Room 6 Main level 1.83 m X 1.62 m Bathroom
Interior
Heating Forced air
Cooling Central air conditioning
Flooring Laminate, Tile
Exterior
Parking Features Yes
Community Features Pets not Allowed
View Y/N No
Total Parking Spaces 1
Private Pool No
Others
Ownership Condominium/Strata
Acceptable Financing Monthly
Listing Terms Monthly

"My job is to find and attract mastery-based agents to the office, protect the culture, and make sure everyone is happy! "








