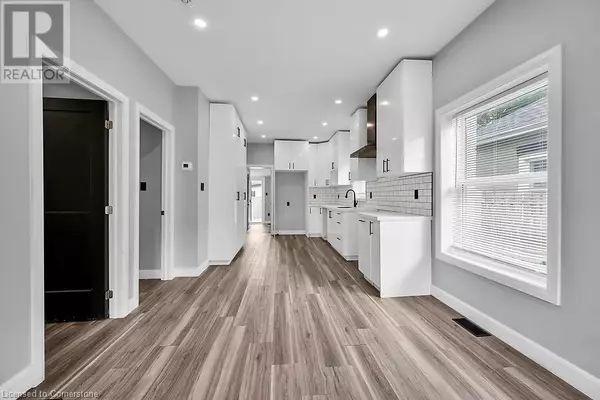4 Beds
3 Baths
1,390 SqFt
4 Beds
3 Baths
1,390 SqFt
Key Details
Property Type Single Family Home
Sub Type Freehold
Listing Status Active
Purchase Type For Sale
Square Footage 1,390 sqft
Price per Sqft $388
Subdivision 2086 - Eagle Place East
MLS® Listing ID 40678851
Bedrooms 4
Half Baths 1
Originating Board Cornerstone - Hamilton-Burlington
Property Description
Location
Province ON
Rooms
Extra Room 1 Second level 11'5'' x 4'7'' 3pc Bathroom
Extra Room 2 Second level 19'1'' x 11'11'' Bedroom
Extra Room 3 Basement 8'7'' x 7'9'' Den
Extra Room 4 Main level 5'7'' x 3'2'' 2pc Bathroom
Extra Room 5 Main level 5'0'' x 8'7'' 4pc Bathroom
Extra Room 6 Main level 15'5'' x 9'8'' Kitchen
Interior
Heating Forced air,
Cooling Central air conditioning
Exterior
Parking Features No
View Y/N No
Total Parking Spaces 2
Private Pool No
Building
Story 1.5
Sewer Municipal sewage system
Others
Ownership Freehold
"My job is to find and attract mastery-based agents to the office, protect the culture, and make sure everyone is happy! "








