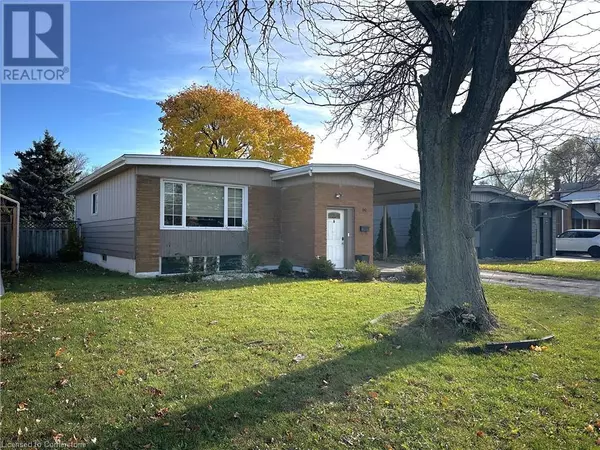
4 Beds
2 Baths
955 SqFt
4 Beds
2 Baths
955 SqFt
Key Details
Property Type Single Family Home
Sub Type Freehold
Listing Status Active
Purchase Type For Sale
Square Footage 955 sqft
Price per Sqft $758
Subdivision 180 - Greeningdon
MLS® Listing ID 40678695
Style Bungalow
Bedrooms 4
Originating Board Cornerstone - Hamilton-Burlington
Year Built 1961
Property Description
Location
Province ON
Rooms
Extra Room 1 Basement 17'11'' x 11'1'' Storage
Extra Room 2 Basement 6'10'' x 8'4'' 3pc Bathroom
Extra Room 3 Basement 11'0'' x 10'10'' Bedroom
Extra Room 4 Basement 21'11'' x 11'0'' Recreation room
Extra Room 5 Main level 4'11'' x 10'7'' 4pc Bathroom
Extra Room 6 Main level 10'0'' x 9'0'' Bedroom
Interior
Heating Forced air,
Cooling Central air conditioning
Exterior
Parking Features Yes
Community Features Community Centre
View Y/N No
Total Parking Spaces 3
Private Pool Yes
Building
Story 1
Sewer Municipal sewage system
Architectural Style Bungalow
Others
Ownership Freehold

"My job is to find and attract mastery-based agents to the office, protect the culture, and make sure everyone is happy! "








