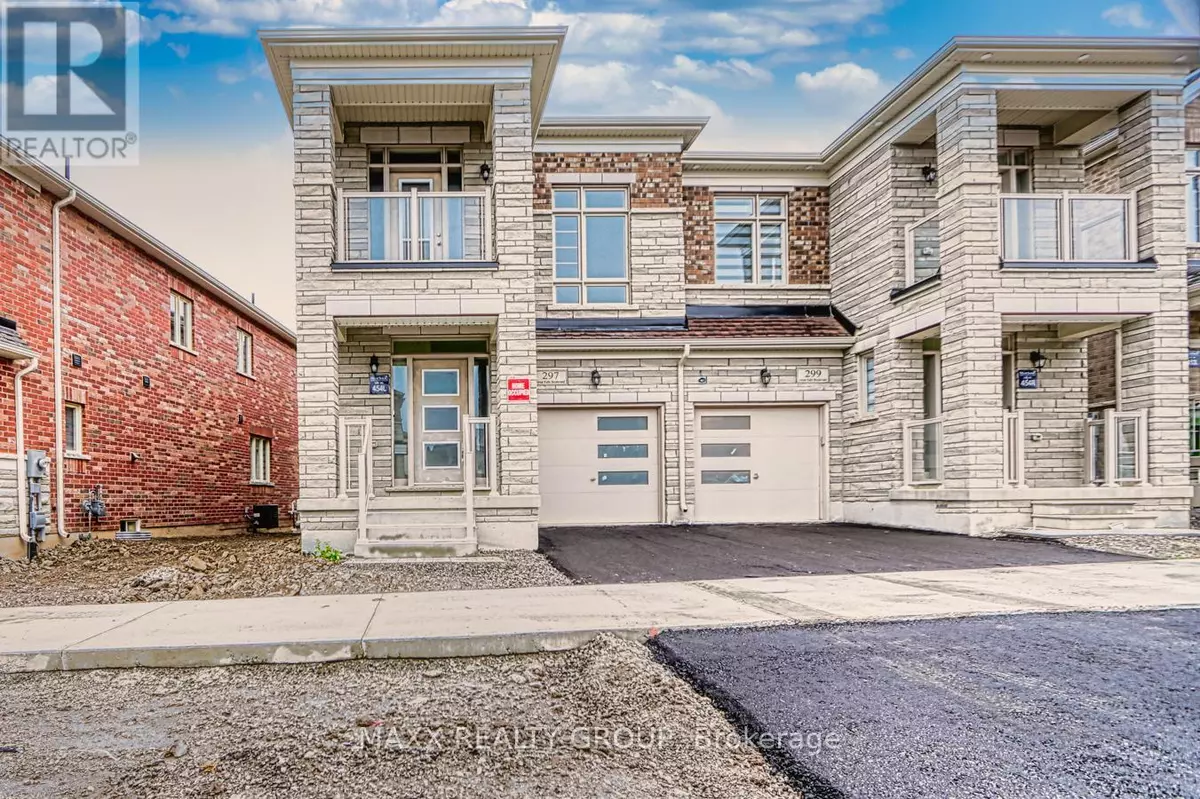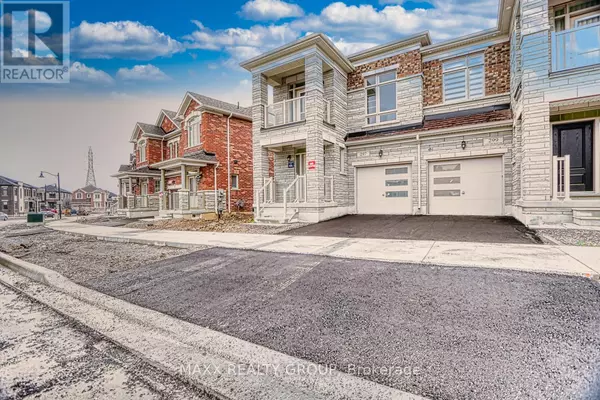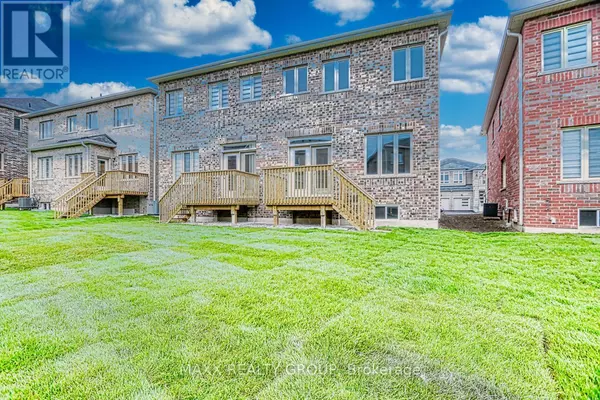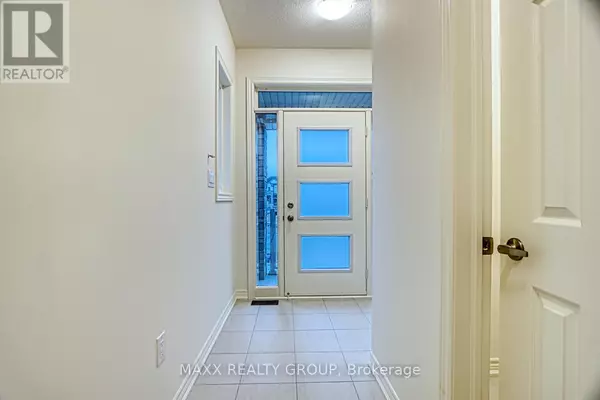REQUEST A TOUR If you would like to see this home without being there in person, select the "Virtual Tour" option and your agent will contact you to discuss available opportunities.
In-PersonVirtual Tour

$ 1,050,000
Est. payment | /mo
3 Beds
3 Baths
1,499 SqFt
$ 1,050,000
Est. payment | /mo
3 Beds
3 Baths
1,499 SqFt
Key Details
Property Type Single Family Home
Sub Type Freehold
Listing Status Active
Purchase Type For Sale
Square Footage 1,499 sqft
Price per Sqft $700
Subdivision Waterdown
MLS® Listing ID X10428698
Bedrooms 3
Half Baths 1
Originating Board Toronto Regional Real Estate Board
Property Description
Stunning Semi-Detached 1842 Sqft 3 Bedroom + Loft Potentially 4th Bedroom & 3 Washroom House. The Open Concept Living & Dining Area Is Perfect For Entertaining & Features Large Windows That Flood The Space With Natural Light. Fully Accessible Balcony, 9 Ft Ceiling On Main &2nd Floor, & A Fire Place On Main Floor. Upstairs, You'll Find Three Spacious Bdrms, Including A Primary Bedroom With A Ensuite & A Walk-InCloset. The Loft On The 2nd Floor Could Be A 4th Bedroom Or Use As A Family Room**** EXTRAS **** Model Glendale 5, Elevation 3A. Located In The Desirable Waterdown Community, You'll Enjoy Easy Access To Schools, Parks, Shopping, Highways & Aldershot Go Station. Upgraded 200Amp Electrical Panel (id:24570)
Location
Province ON
Interior
Heating Forced air
Cooling Central air conditioning
Exterior
Parking Features Yes
View Y/N No
Total Parking Spaces 2
Private Pool No
Building
Story 2
Sewer Sanitary sewer
Others
Ownership Freehold

"My job is to find and attract mastery-based agents to the office, protect the culture, and make sure everyone is happy! "








