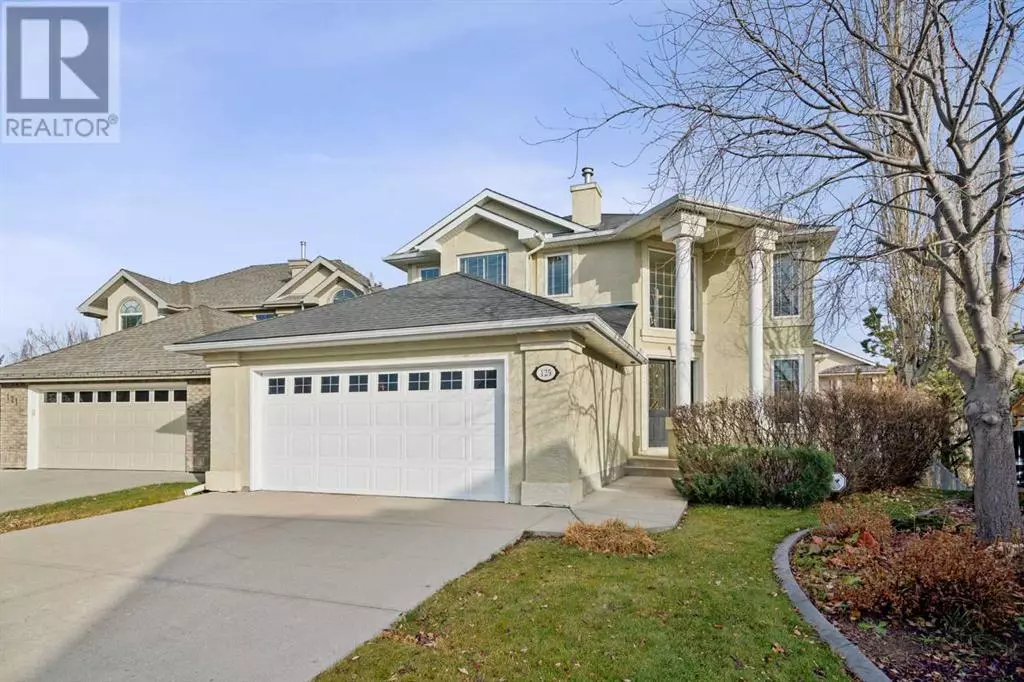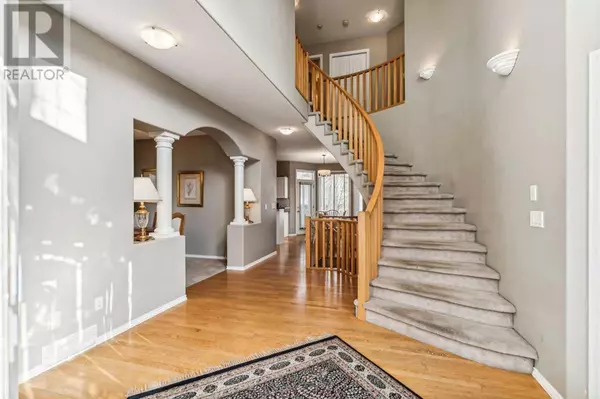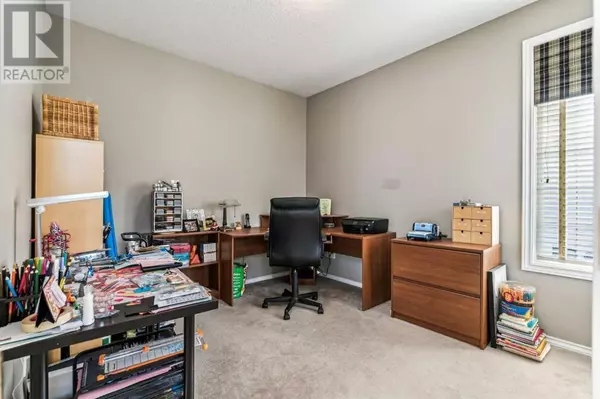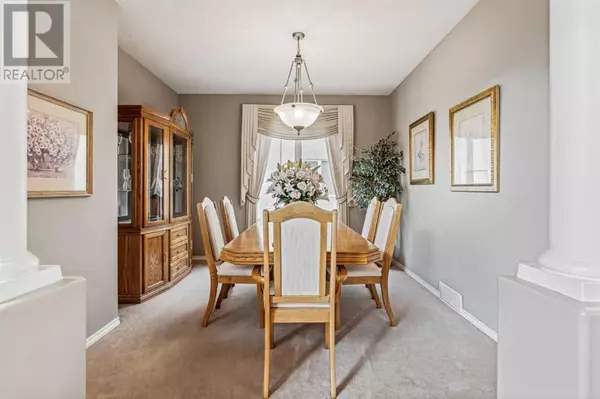
3 Beds
3 Baths
2,295 SqFt
3 Beds
3 Baths
2,295 SqFt
Key Details
Property Type Single Family Home
Sub Type Freehold
Listing Status Active
Purchase Type For Sale
Square Footage 2,295 sqft
Price per Sqft $320
Subdivision Evergreen
MLS® Listing ID A2179616
Bedrooms 3
Half Baths 1
Originating Board Calgary Real Estate Board
Year Built 1997
Lot Size 5,661 Sqft
Acres 5661.817
Property Description
Location
Province AB
Rooms
Extra Room 1 Main level 13.17 Ft x 12.83 Ft Kitchen
Extra Room 2 Main level 16.42 Ft x 15.00 Ft Living room
Extra Room 3 Main level 12.33 Ft x 11.50 Ft Dining room
Extra Room 4 Main level 14.67 Ft x 9.75 Ft Breakfast
Extra Room 5 Main level 11.83 Ft x 9.83 Ft Den
Extra Room 6 Main level 7.50 Ft x 7.00 Ft Laundry room
Interior
Heating Forced air,
Cooling None
Flooring Carpeted, Hardwood, Linoleum
Fireplaces Number 1
Exterior
Parking Features Yes
Garage Spaces 2.0
Garage Description 2
Fence Fence
View Y/N No
Total Parking Spaces 4
Private Pool No
Building
Lot Description Garden Area
Story 2
Others
Ownership Freehold

"My job is to find and attract mastery-based agents to the office, protect the culture, and make sure everyone is happy! "








