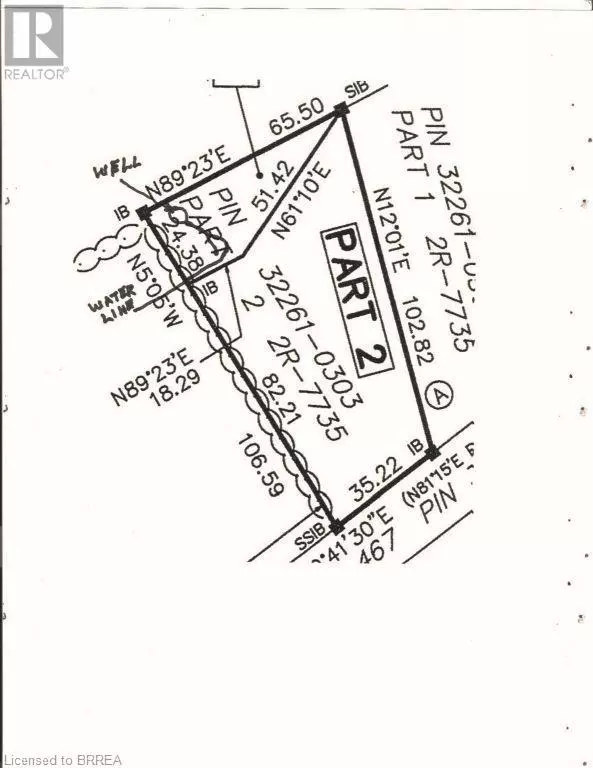3 Beds
3 Baths
5,300 SqFt
3 Beds
3 Baths
5,300 SqFt
Key Details
Property Type Single Family Home
Sub Type Freehold
Listing Status Active
Purchase Type For Sale
Square Footage 5,300 sqft
Price per Sqft $377
Subdivision 2125 - Se Rural
MLS® Listing ID 40677931
Style Bungalow
Bedrooms 3
Originating Board Brantford Regional Real Estate Assn Inc
Property Description
Location
Province ON
Rooms
Extra Room 1 Basement 8'0'' x 13'0'' 3pc Bathroom
Extra Room 2 Main level 13'6'' x 12'2'' Bedroom
Extra Room 3 Main level 13'6'' x 12'2'' Bedroom
Extra Room 4 Main level 19'2'' x 9'6'' 4pc Bathroom
Extra Room 5 Main level 16'6'' x 13'9'' Primary Bedroom
Extra Room 6 Main level Measurements not available 3pc Bathroom
Interior
Heating Forced air
Cooling Central air conditioning
Exterior
Parking Features Yes
Community Features Quiet Area
View Y/N No
Total Parking Spaces 9
Private Pool No
Building
Story 1
Sewer Septic System
Architectural Style Bungalow
Others
Ownership Freehold
"My job is to find and attract mastery-based agents to the office, protect the culture, and make sure everyone is happy! "








