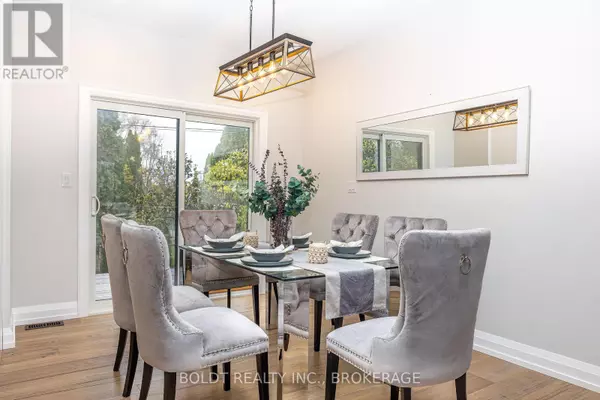
3 Beds
4 Baths
1,499 SqFt
3 Beds
4 Baths
1,499 SqFt
Key Details
Property Type Single Family Home
Sub Type Freehold
Listing Status Active
Purchase Type For Sale
Square Footage 1,499 sqft
Price per Sqft $653
Subdivision 458 - Western Hill
MLS® Listing ID X10427903
Bedrooms 3
Half Baths 1
Originating Board Niagara Association of REALTORS®
Property Description
Location
Province ON
Rooms
Extra Room 1 Second level 3.4 m X 2.8 m Bedroom
Extra Room 2 Second level 3.4 m X 2.8 m Bedroom 2
Extra Room 3 Second level 1.7 m X 3.4 m Bathroom
Extra Room 4 Basement 14.3 m X 3.1 m Living room
Extra Room 5 Basement 4.1 m X 3.1 m Bedroom
Extra Room 6 Basement 2 m X 2.2 m Bathroom
Interior
Heating Forced air
Cooling Central air conditioning
Fireplaces Number 1
Exterior
Parking Features Yes
Fence Fenced yard
View Y/N No
Total Parking Spaces 6
Private Pool No
Building
Lot Description Lawn sprinkler, Landscaped
Story 1
Sewer Sanitary sewer
Others
Ownership Freehold

"My job is to find and attract mastery-based agents to the office, protect the culture, and make sure everyone is happy! "








