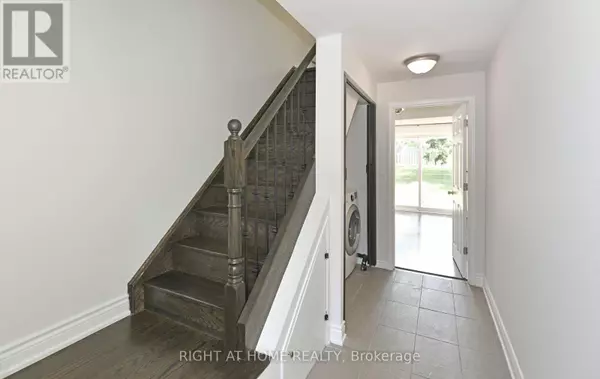3 Beds
2 Baths
1,199 SqFt
3 Beds
2 Baths
1,199 SqFt
Key Details
Property Type Townhouse
Sub Type Townhouse
Listing Status Active
Purchase Type For Rent
Square Footage 1,199 sqft
Subdivision Henry Farm
MLS® Listing ID C10427570
Bedrooms 3
Originating Board Toronto Regional Real Estate Board
Property Description
Location
Province ON
Rooms
Extra Room 1 Third level 4.8 m X 3.04 m Primary Bedroom
Extra Room 2 Third level 2.7 m X 2.95 m Bedroom 2
Extra Room 3 Third level 2.68 m X 4.13 m Bedroom 3
Extra Room 4 Main level 2.58 m X 4.04 m Family room
Extra Room 5 Upper Level 5.48 m X 4.73 m Living room
Extra Room 6 Upper Level 2.43 m X 3.35 m Dining room
Interior
Heating Forced air
Cooling Central air conditioning
Flooring Laminate, Ceramic
Exterior
Parking Features Yes
Community Features Pet Restrictions, Community Centre
View Y/N No
Total Parking Spaces 2
Private Pool No
Building
Story 3
Others
Ownership Condominium/Strata
Acceptable Financing Monthly
Listing Terms Monthly
"My job is to find and attract mastery-based agents to the office, protect the culture, and make sure everyone is happy! "








