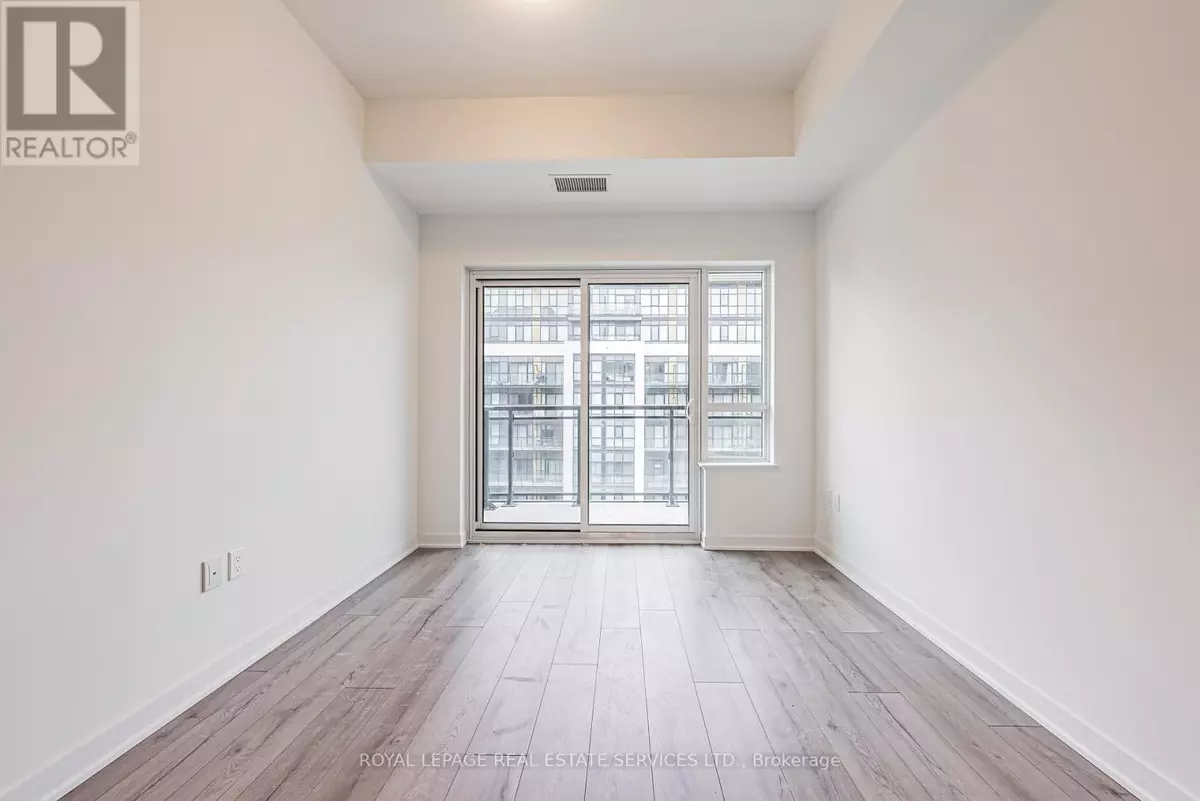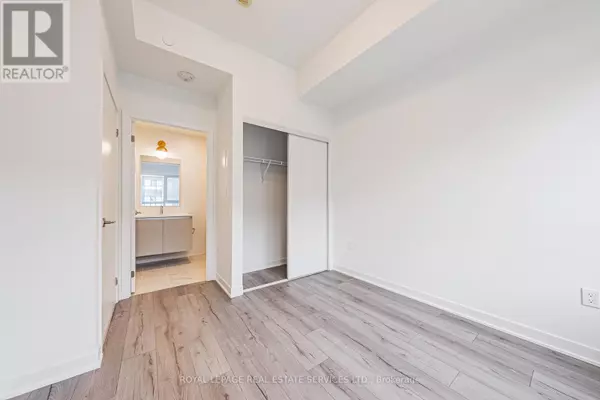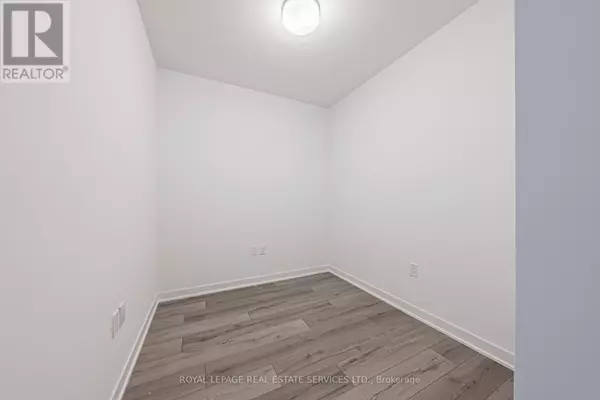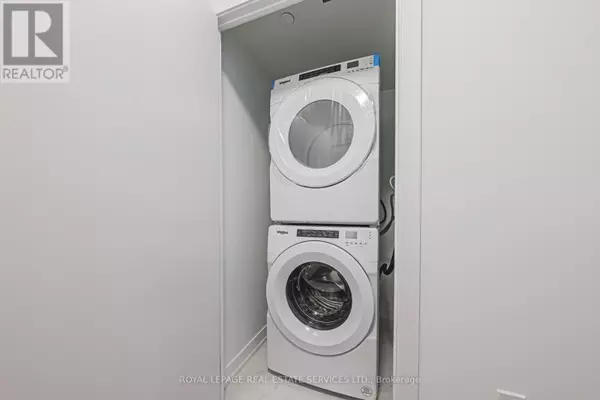
2 Beds
2 Baths
599 SqFt
2 Beds
2 Baths
599 SqFt
Key Details
Property Type Condo
Sub Type Condominium/Strata
Listing Status Active
Purchase Type For Rent
Square Footage 599 sqft
Subdivision Rural Oakville
MLS® Listing ID W10427287
Bedrooms 2
Originating Board Toronto Regional Real Estate Board
Property Description
Location
Province ON
Rooms
Extra Room 1 Main level 3.048 m X 2.92 m Bedroom
Extra Room 2 Main level 2.74 m X 2.25 m Den
Extra Room 3 Main level 3.29 m X 3.53 m Kitchen
Extra Room 4 Main level 3.048 m X 3.23 m Living room
Extra Room 5 Main level 2.74 m X 1.41 m Bathroom
Extra Room 6 Main level 2 m X 1.41 m Bathroom
Interior
Heating Forced air
Cooling Central air conditioning
Exterior
Parking Features Yes
Community Features Pet Restrictions
View Y/N Yes
View View of water
Total Parking Spaces 1
Private Pool No
Building
Lot Description Landscaped
Others
Ownership Condominium/Strata
Acceptable Financing Monthly
Listing Terms Monthly

"My job is to find and attract mastery-based agents to the office, protect the culture, and make sure everyone is happy! "








