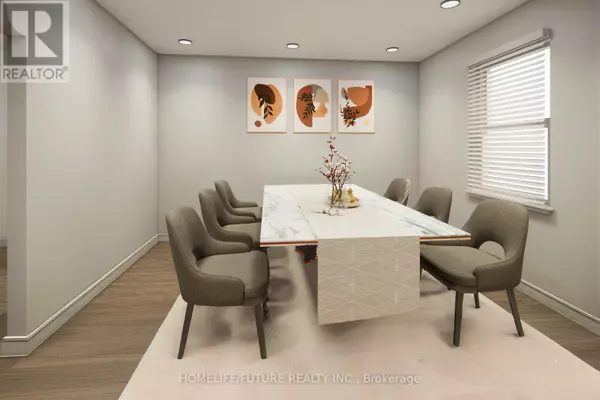
5 Beds
2 Baths
5 Beds
2 Baths
Key Details
Property Type Single Family Home
Sub Type Freehold
Listing Status Active
Purchase Type For Sale
Subdivision Cliffcrest
MLS® Listing ID E10427242
Bedrooms 5
Originating Board Toronto Regional Real Estate Board
Property Description
Location
Province ON
Rooms
Extra Room 1 Basement 3.66 m X 2.92 m Kitchen
Extra Room 2 Basement 3.65 m X 2.54 m Family room
Extra Room 3 Basement 2.71 m X 3.68 m Bedroom 4
Extra Room 4 Basement 2.36 m X 3.25 m Bedroom 5
Extra Room 5 Main level 4.27 m X 3.51 m Living room
Extra Room 6 Main level 3.51 m X 2.47 m Dining room
Interior
Heating Forced air
Cooling Central air conditioning
Flooring Vinyl, Hardwood
Exterior
Parking Features No
View Y/N No
Total Parking Spaces 3
Private Pool No
Building
Story 1.5
Sewer Sanitary sewer
Others
Ownership Freehold

"My job is to find and attract mastery-based agents to the office, protect the culture, and make sure everyone is happy! "








