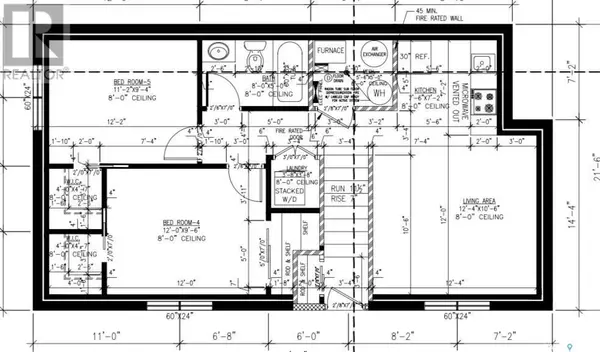
5 Beds
4 Baths
1,634 SqFt
5 Beds
4 Baths
1,634 SqFt
Key Details
Property Type Single Family Home
Sub Type Freehold
Listing Status Active
Purchase Type For Sale
Square Footage 1,634 sqft
Price per Sqft $330
Subdivision Harbour Landing
MLS® Listing ID SK988275
Style 2 Level
Bedrooms 5
Originating Board Saskatchewan REALTORS® Association
Year Built 2024
Lot Size 3,245 Sqft
Acres 3245.0
Property Description
Location
Province SK
Rooms
Extra Room 1 Second level 15 ft , 2 in X 13 ft Primary Bedroom
Extra Room 2 Second level Measurements not available 4pc Ensuite bath
Extra Room 3 Second level 10 ft X 10 ft , 6 in Bedroom
Extra Room 4 Second level 10 ft , 2 in X 10 ft , 6 in Bedroom
Extra Room 5 Second level Measurements not available 4pc Bathroom
Extra Room 6 Second level Measurements not available Laundry room
Interior
Heating Forced air
Exterior
Parking Features No
View Y/N No
Private Pool No
Building
Story 2
Architectural Style 2 Level
Others
Ownership Freehold

"My job is to find and attract mastery-based agents to the office, protect the culture, and make sure everyone is happy! "







