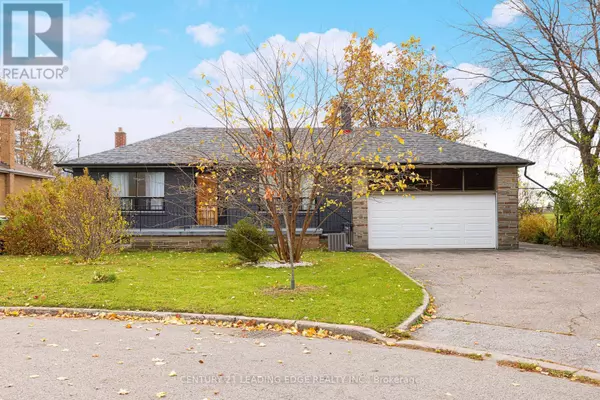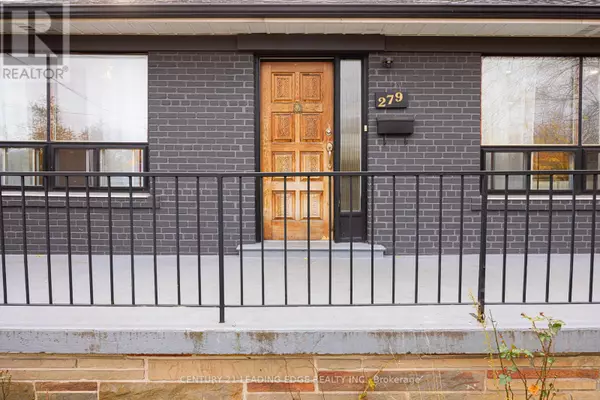3 Beds
2 Baths
3 Beds
2 Baths
Key Details
Property Type Single Family Home
Sub Type Freehold
Listing Status Active
Purchase Type For Sale
Subdivision Downsview-Roding-Cfb
MLS® Listing ID C10425999
Style Bungalow
Bedrooms 3
Originating Board Toronto Regional Real Estate Board
Property Description
Location
Province ON
Rooms
Extra Room 1 Basement 3.36 m X 3.94 m Bedroom 3
Extra Room 2 Basement 3.69 m X 5.03 m Family room
Extra Room 3 Basement 3.39 m X 5.46 m Dining room
Extra Room 4 Basement 2.71 m X 3.41 m Kitchen
Extra Room 5 Main level 3.24 m X 6 m Living room
Extra Room 6 Main level 3.94 m X 2.54 m Dining room
Interior
Heating Forced air
Cooling Central air conditioning
Flooring Laminate, Ceramic
Fireplaces Type Woodstove
Exterior
Parking Features Yes
Fence Fenced yard
View Y/N No
Total Parking Spaces 10
Private Pool No
Building
Story 1
Sewer Sanitary sewer
Architectural Style Bungalow
Others
Ownership Freehold
"My job is to find and attract mastery-based agents to the office, protect the culture, and make sure everyone is happy! "








