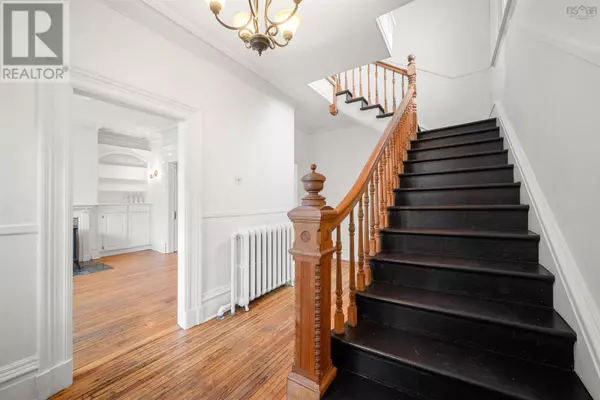
4 Beds
3 Baths
2,428 SqFt
4 Beds
3 Baths
2,428 SqFt
Key Details
Property Type Single Family Home
Sub Type Freehold
Listing Status Active
Purchase Type For Sale
Square Footage 2,428 sqft
Price per Sqft $411
Subdivision Halifax Peninsula
MLS® Listing ID 202426710
Bedrooms 4
Half Baths 1
Originating Board Nova Scotia Association of REALTORS®
Lot Size 3,497 Sqft
Acres 3497.868
Property Description
Location
Province NS
Rooms
Extra Room 1 Second level 18.10 x 16.0 Primary Bedroom
Extra Room 2 Second level 7.0 x 5.6 Ensuite (# pieces 2-6)
Extra Room 3 Second level 14.0 x 13.0 Bedroom
Extra Room 4 Second level 18.7 x 14.0 Bedroom
Extra Room 5 Second level 12.9 x 11.0 Bedroom
Extra Room 6 Second level 9.6 x 7.0 Bath (# pieces 1-6)
Interior
Flooring Carpeted, Hardwood, Linoleum
Exterior
Parking Features No
Community Features School Bus
View Y/N No
Private Pool No
Building
Story 2
Sewer Municipal sewage system
Others
Ownership Freehold

"My job is to find and attract mastery-based agents to the office, protect the culture, and make sure everyone is happy! "








