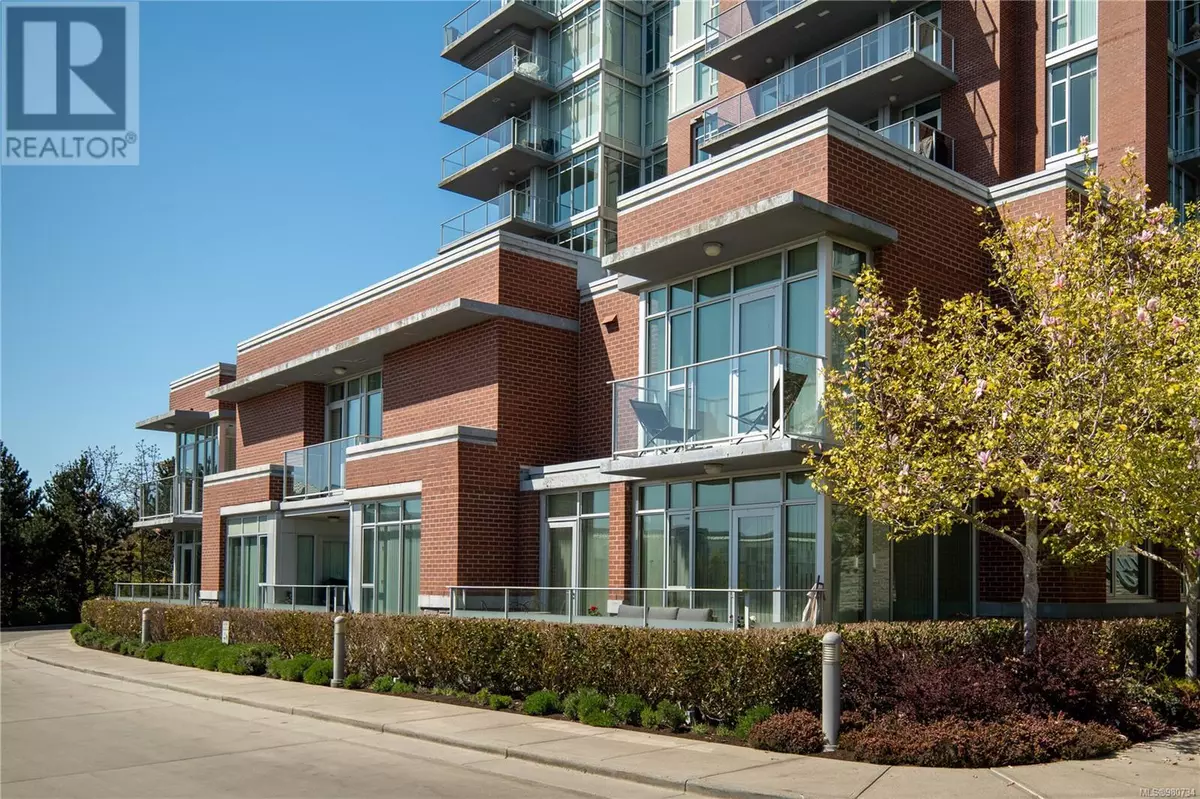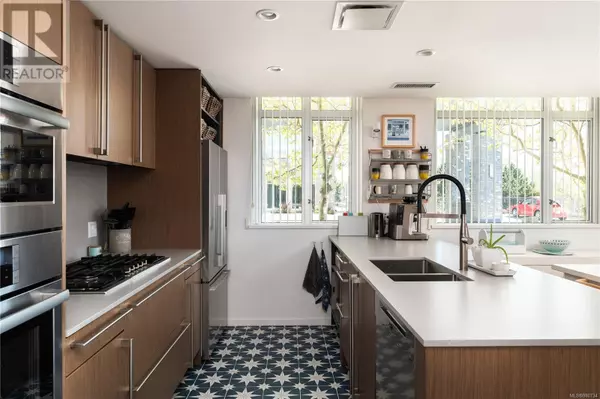
3 Beds
4 Baths
1,880 SqFt
3 Beds
4 Baths
1,880 SqFt
Key Details
Property Type Townhouse
Sub Type Townhouse
Listing Status Active
Purchase Type For Sale
Square Footage 1,880 sqft
Price per Sqft $531
Subdivision Bayview One
MLS® Listing ID 980734
Bedrooms 3
Condo Fees $1,130/mo
Originating Board Victoria Real Estate Board
Year Built 2009
Lot Size 2,101 Sqft
Acres 2101.0
Property Description
Location
Province BC
Zoning Other
Rooms
Extra Room 1 Second level 3-Piece Bathroom
Extra Room 2 Second level 8'5 x 8'9 Bedroom
Extra Room 3 Second level 10'2 x 3'0 Balcony
Extra Room 4 Second level 9'7 x 9'5 Bedroom
Extra Room 5 Second level 5-Piece Bathroom
Extra Room 6 Second level 10'3 x 11'3 Primary Bedroom
Interior
Heating Forced air, Heat Pump, ,
Cooling Air Conditioned
Fireplaces Number 1
Exterior
Parking Features No
Community Features Pets Allowed, Family Oriented
View Y/N Yes
View City view
Total Parking Spaces 2
Private Pool No
Others
Ownership Strata
Acceptable Financing Monthly
Listing Terms Monthly

"My job is to find and attract mastery-based agents to the office, protect the culture, and make sure everyone is happy! "








